Beautiful Family Home on Large Lot in Moss Bluff - Lake Charles
Come and see this beautiful custom home on approx 1.45 acre lot in Moss Bluff. This approx 2668 sq ft 3 bedroom, 2 full bath home also has a half bath in the kitchen area as well as a half bath in a changing room by the pool. The beautiful yard, large lighted patio, and well-maintained in-ground pool make this home perfect for families and entertaining. The large concrete driveway, landscaped yard and 2 car garage/shop with 2nd story storage area are an extra bonus. The home boasts a beautiful kitchen with travertine marble backsplash & granite countertops and has an attached dining area. The utility room is in a convenient location near the kitchen and contains a large laundry area as well as a huge pantry. The master bedroom contains dual walk in closets and a beautiful custom bathroom complete with tile shower and freestanding soaking tub. The living room and dining room each provide a large cozy place for family gatherings. Upstairs you will find 2 large bedrooms each with its own walk-in closet joined by a common area room that is perfect for a game room or play room. You will also find a full bathroom and attic storage on the second story. The home has a new roof and the central air and heating units are 3 and 5 years old. Appliances included in the sale of the home are refrigerator, gas stove top, electric oven, microwave, & dishwasher. There are so many extras in this one that you must see!!



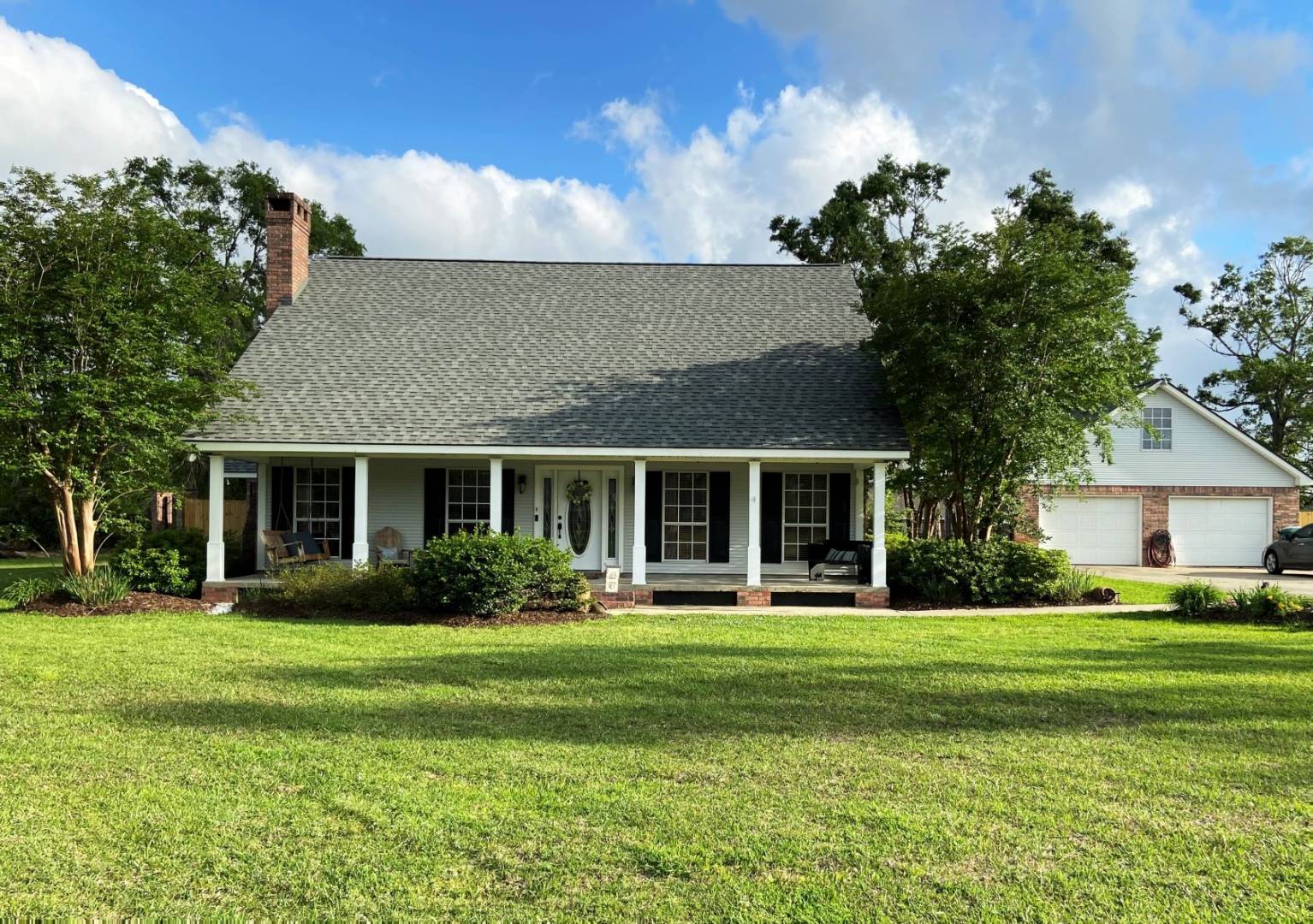


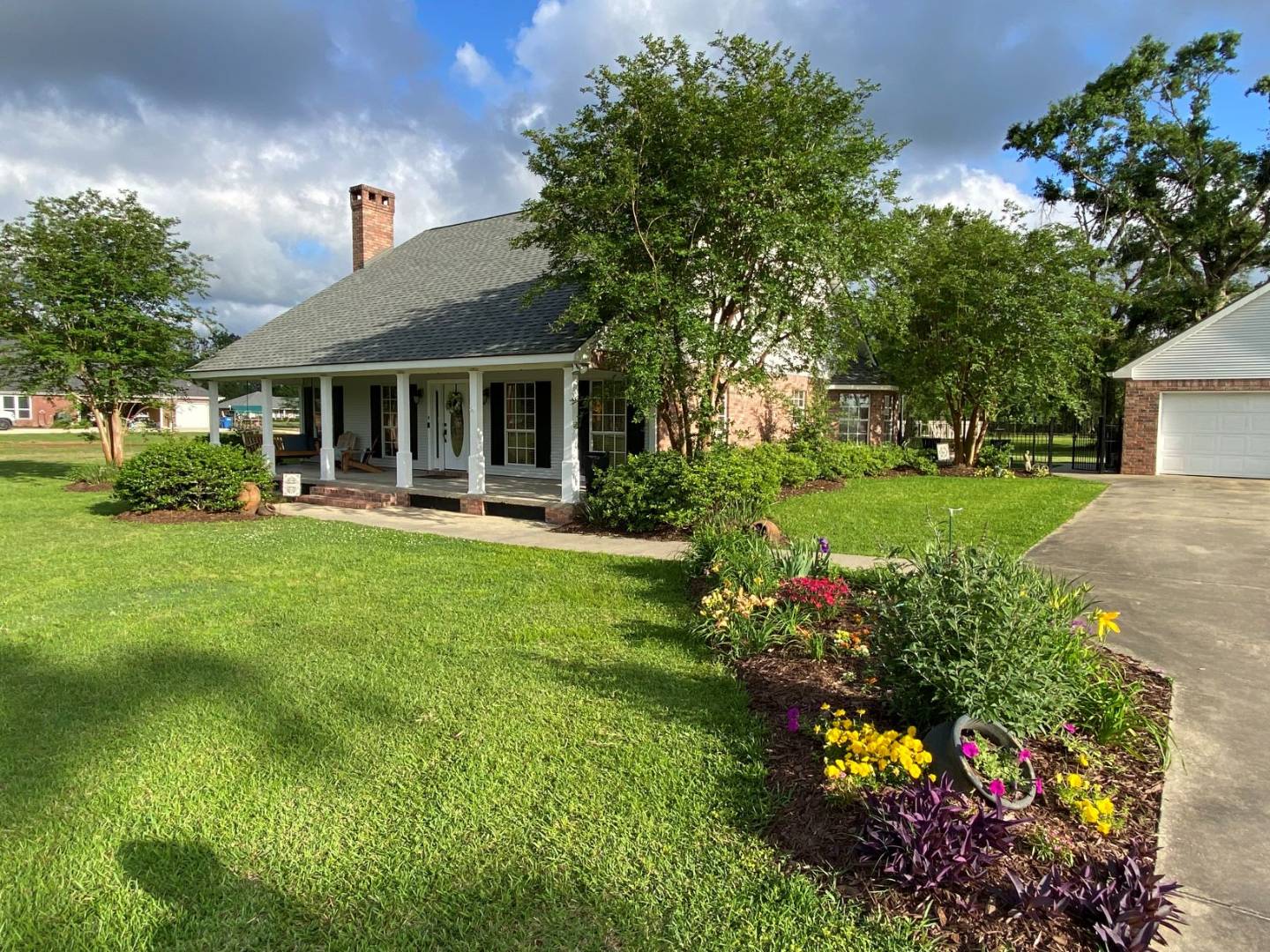 ;
;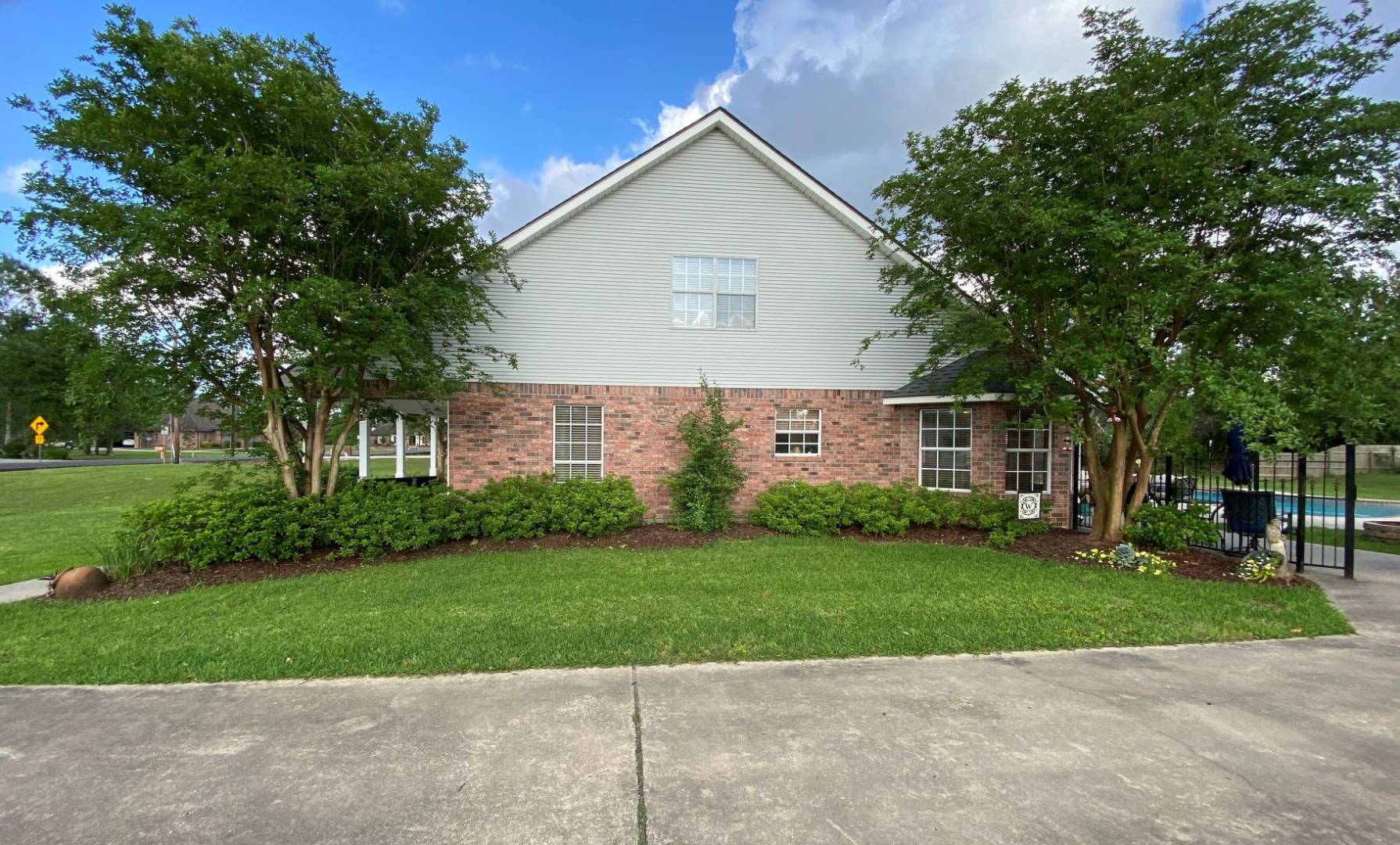 ;
;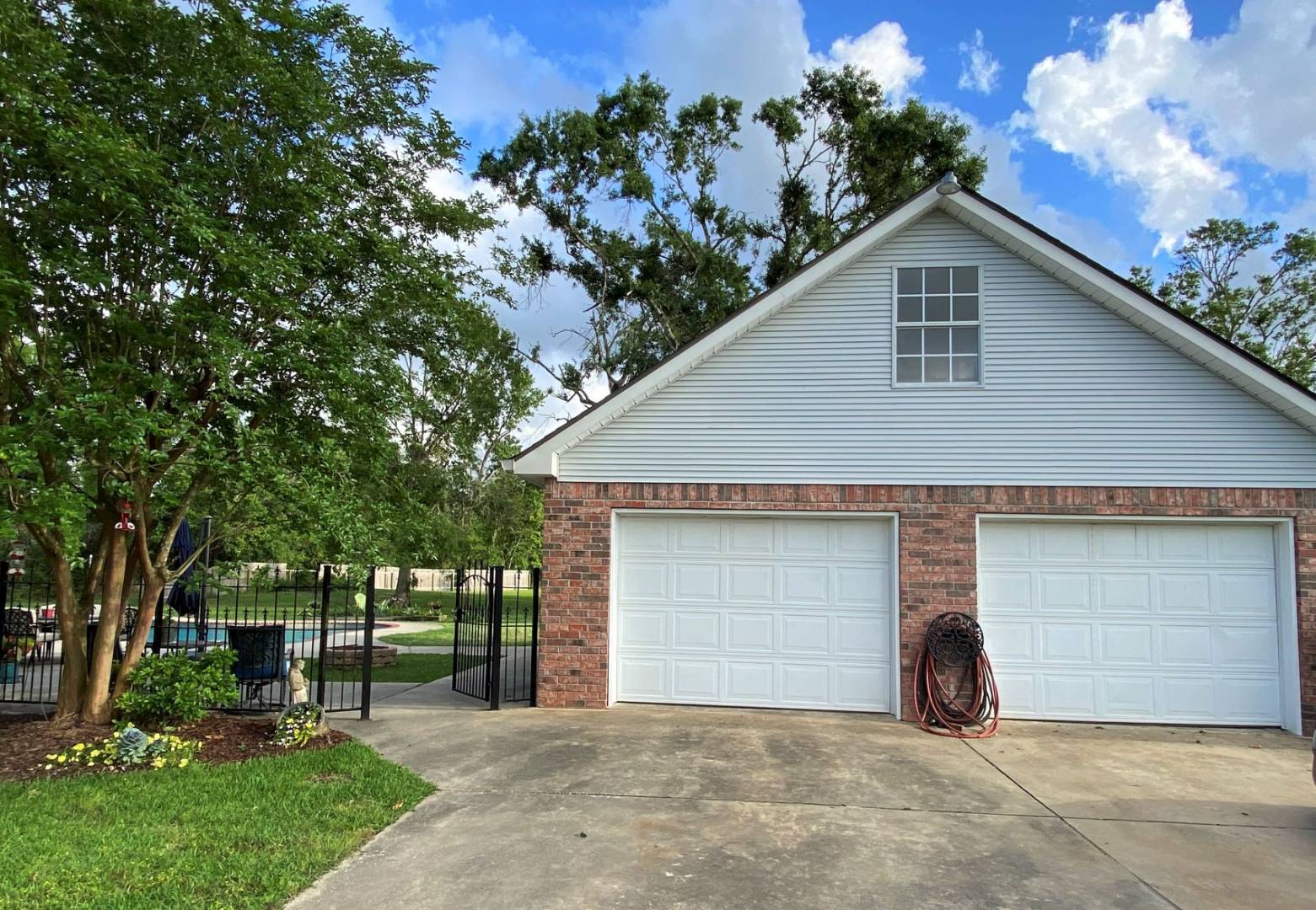 ;
;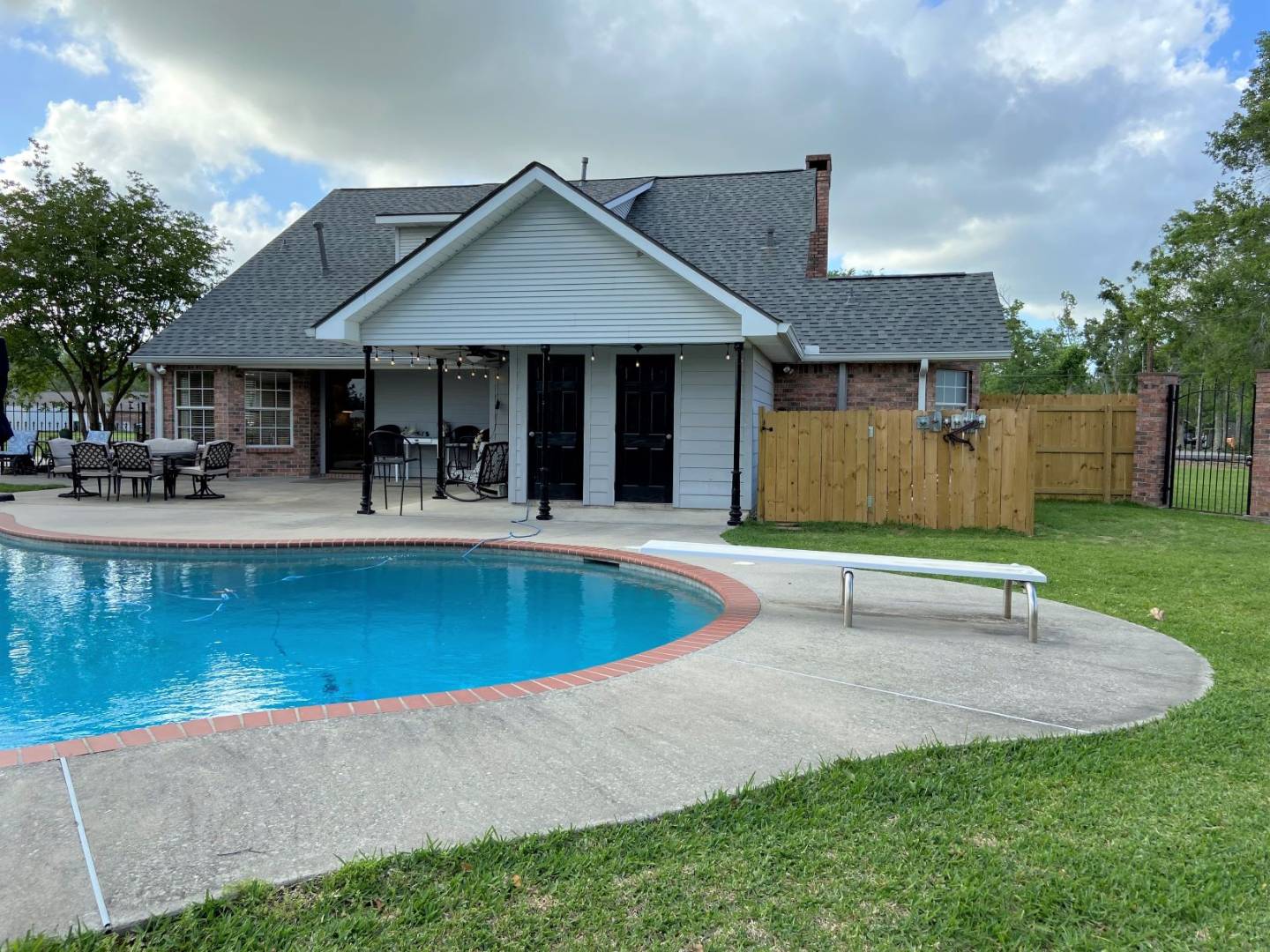 ;
;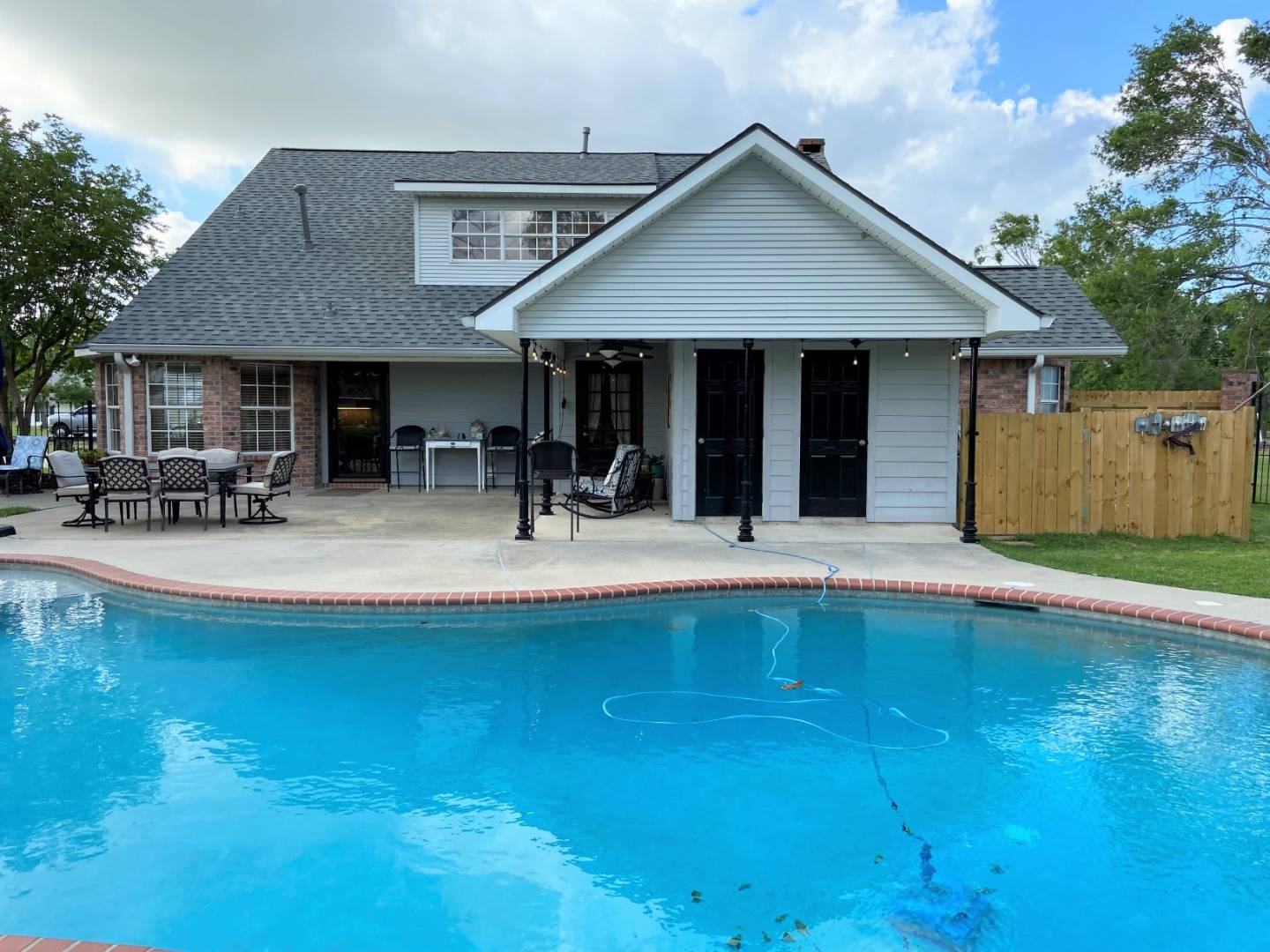 ;
;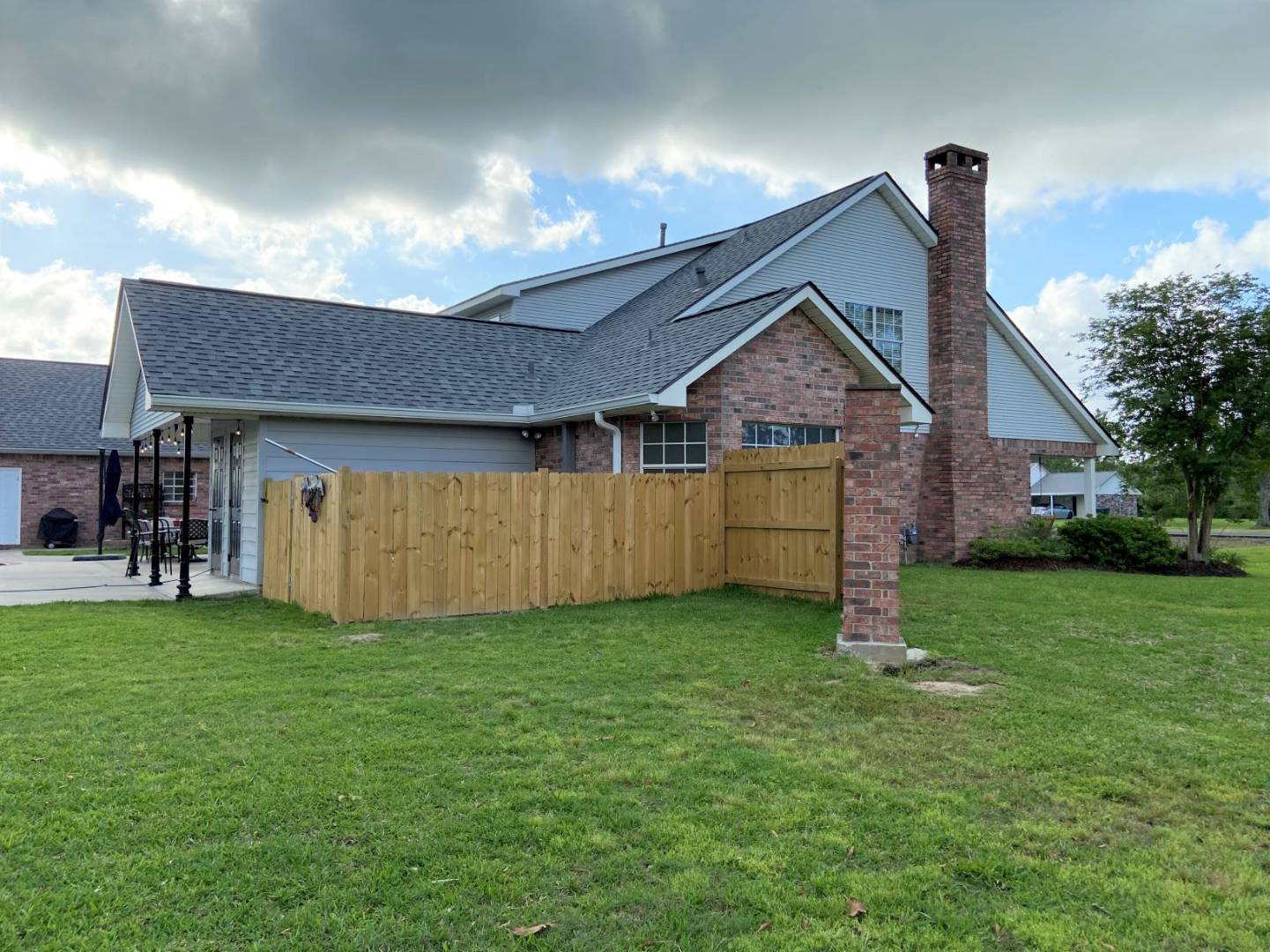 ;
;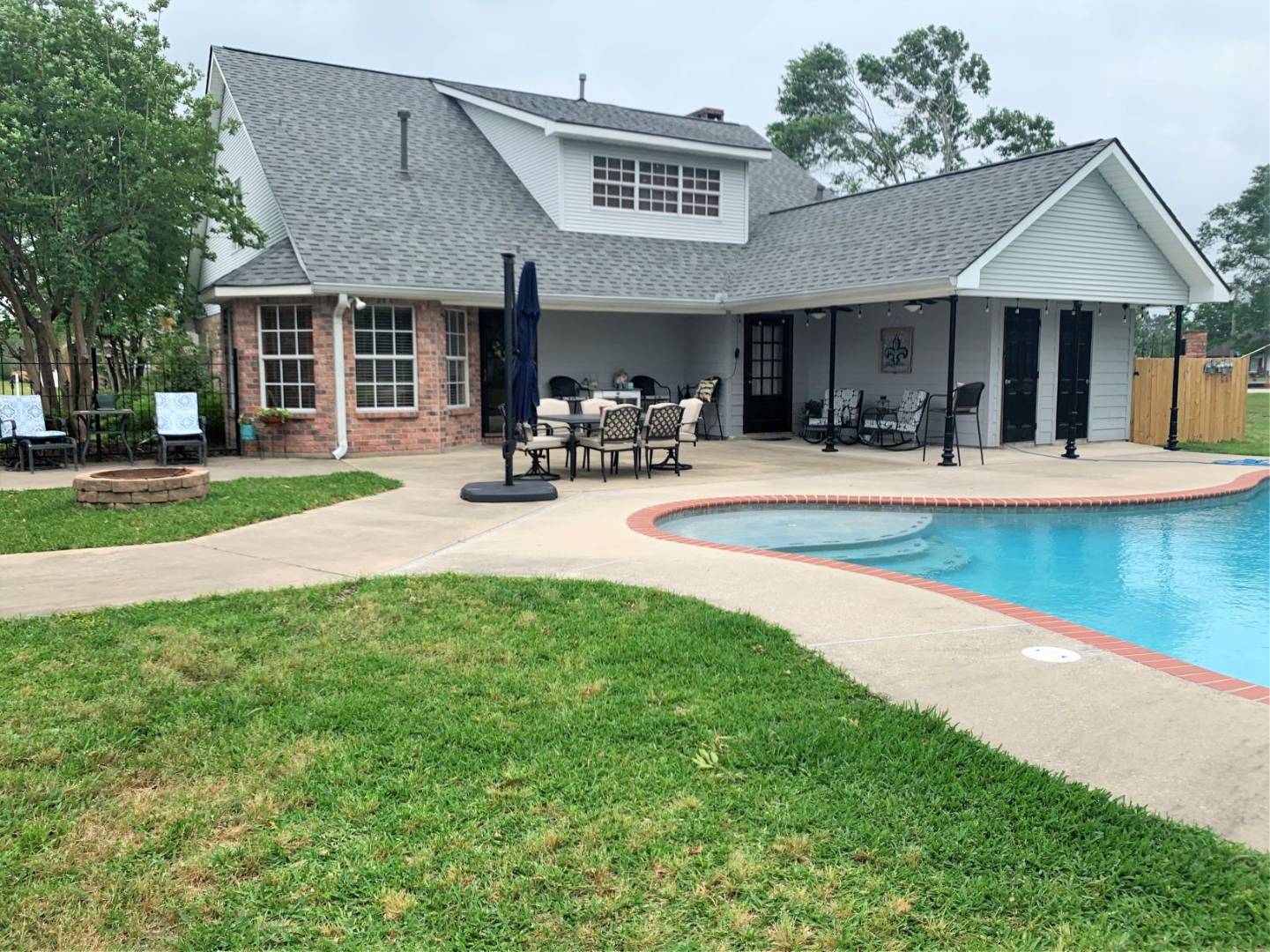 ;
;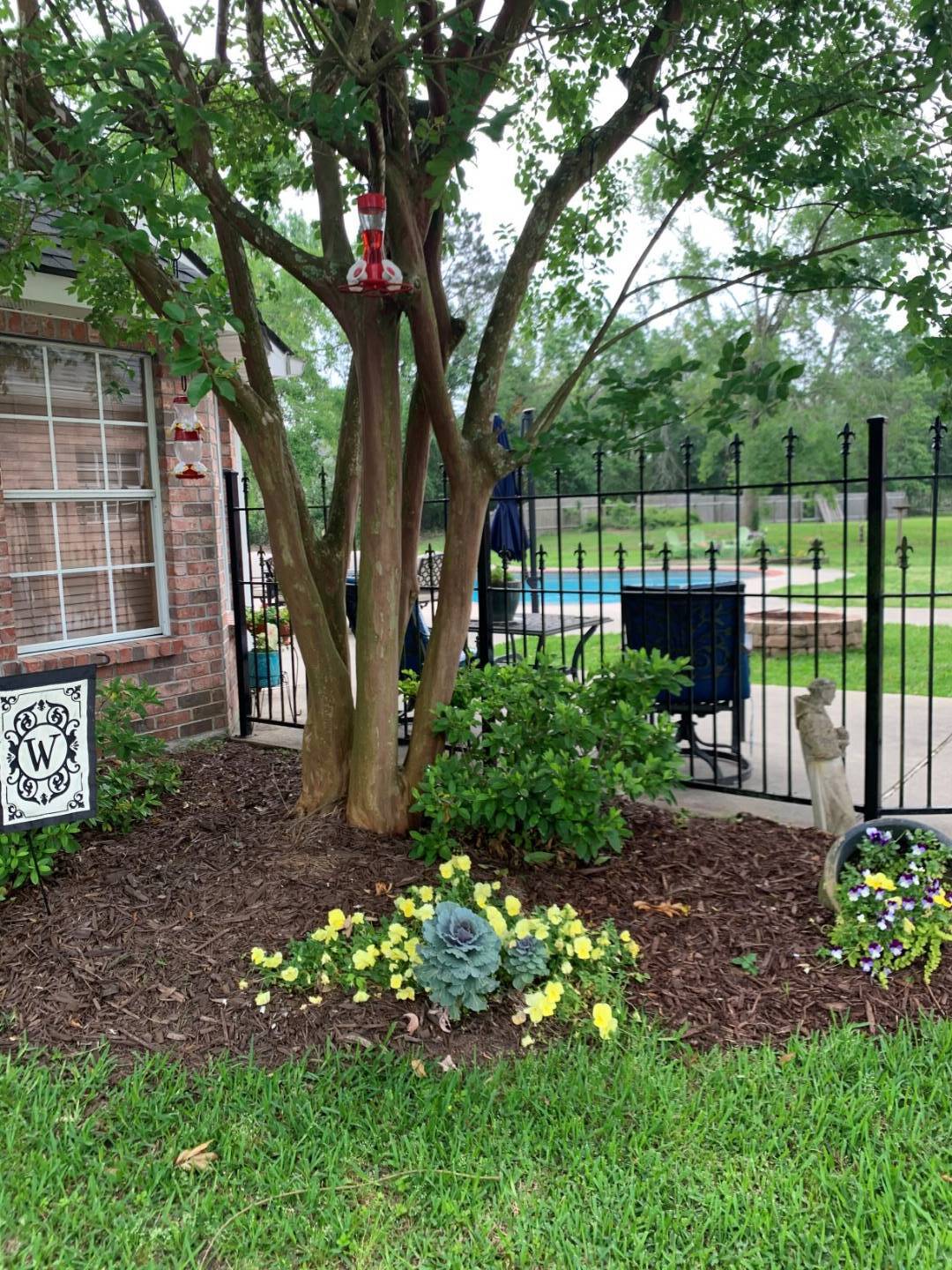 ;
;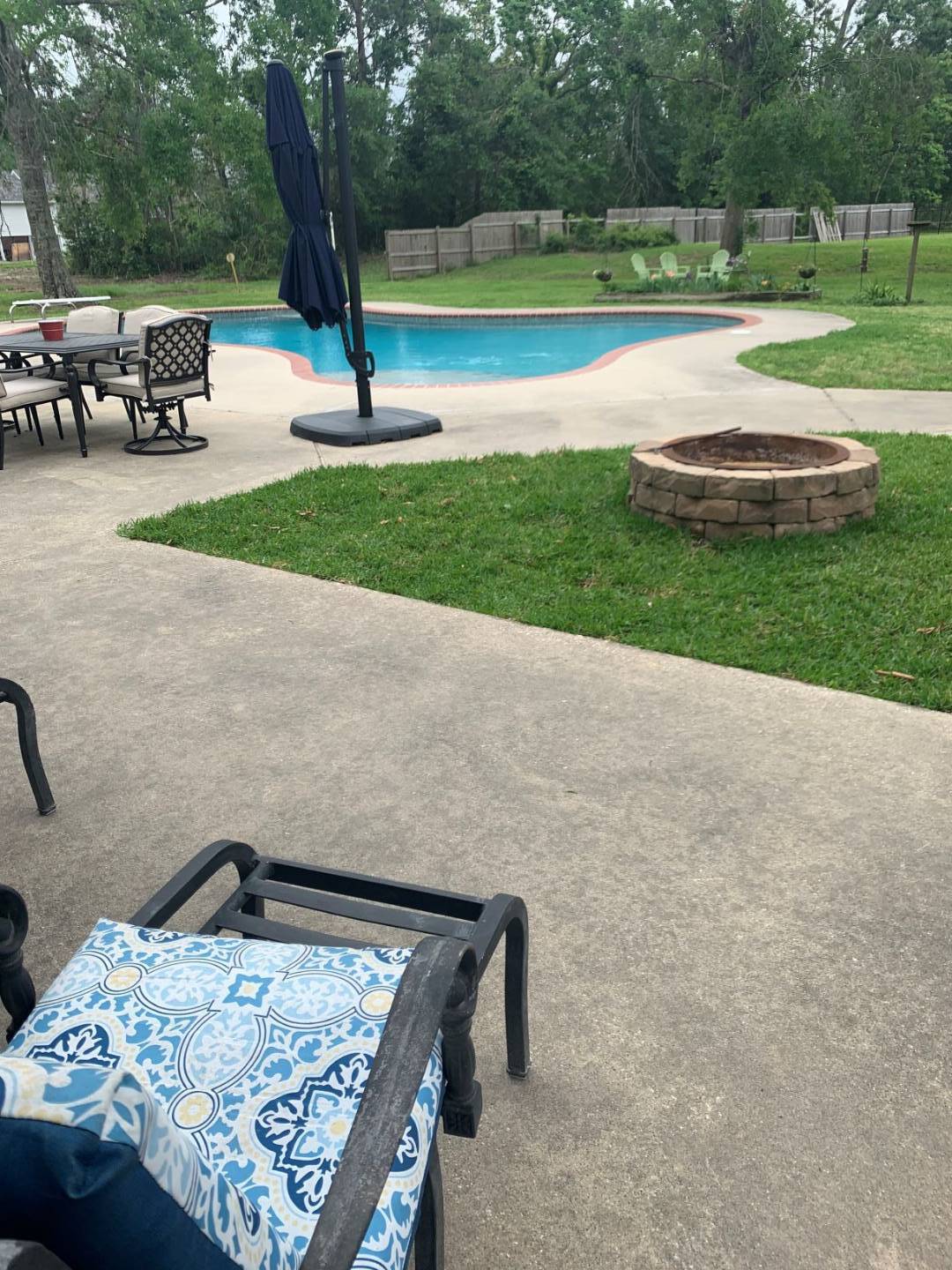 ;
;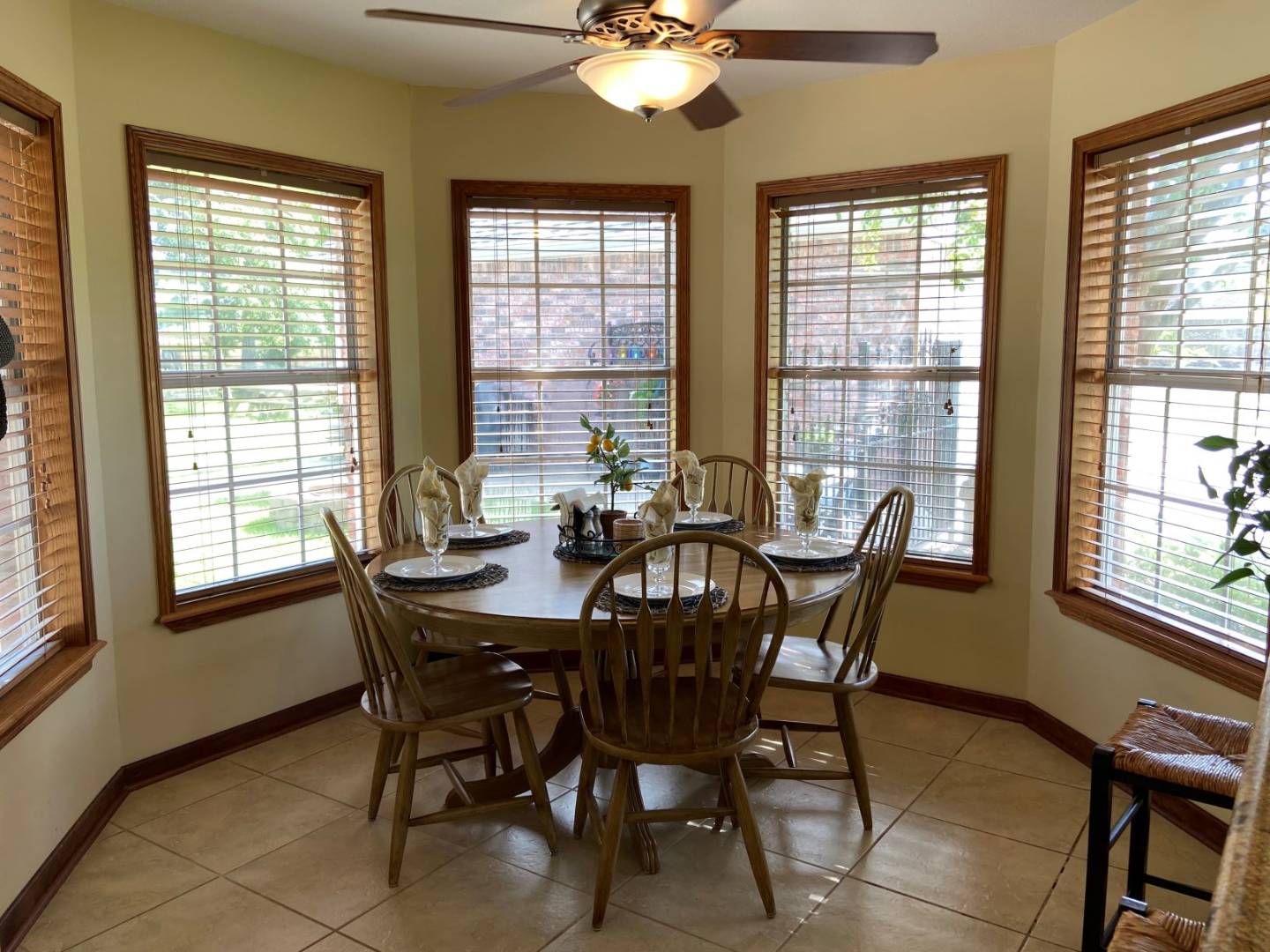 ;
;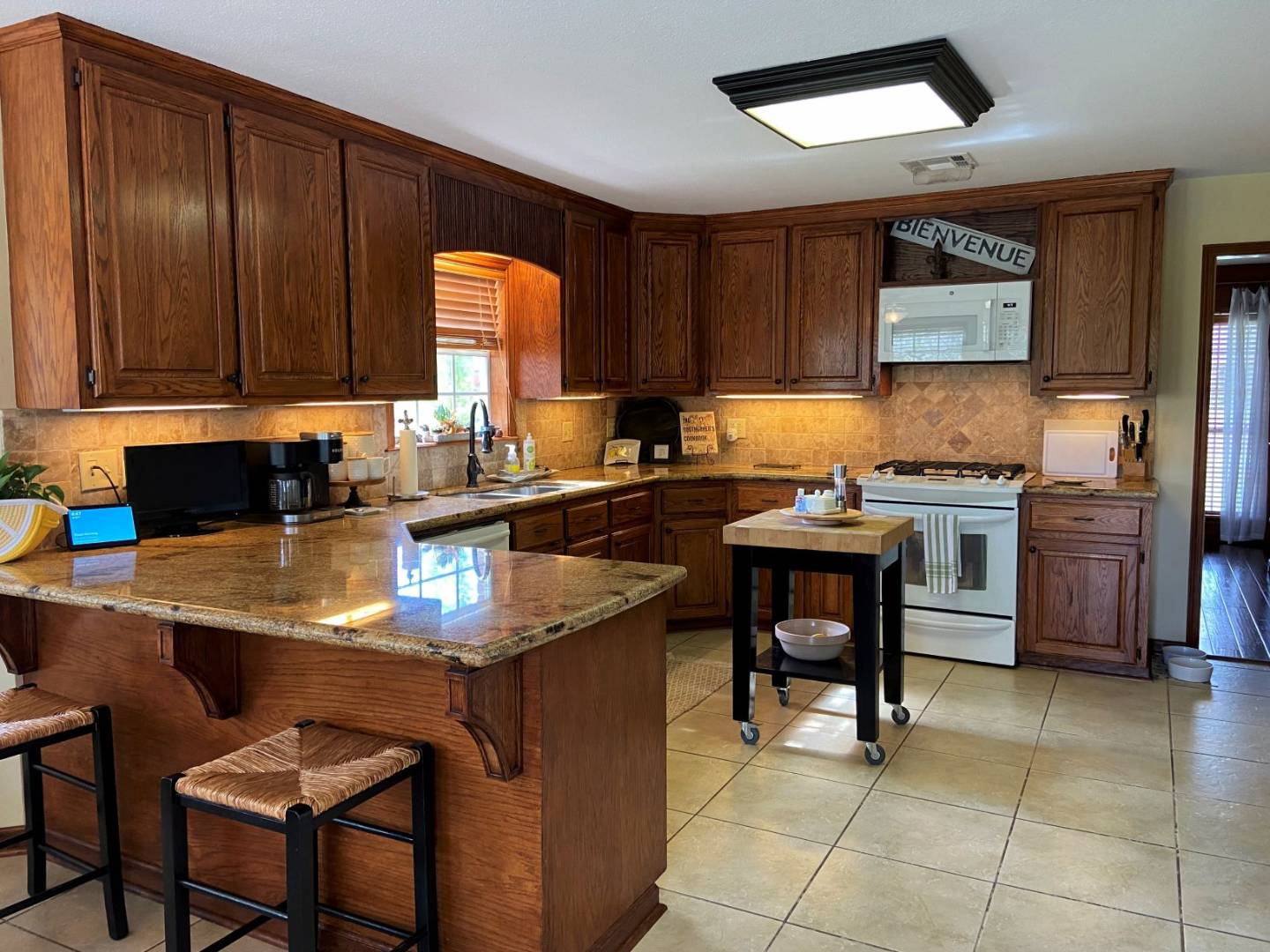 ;
;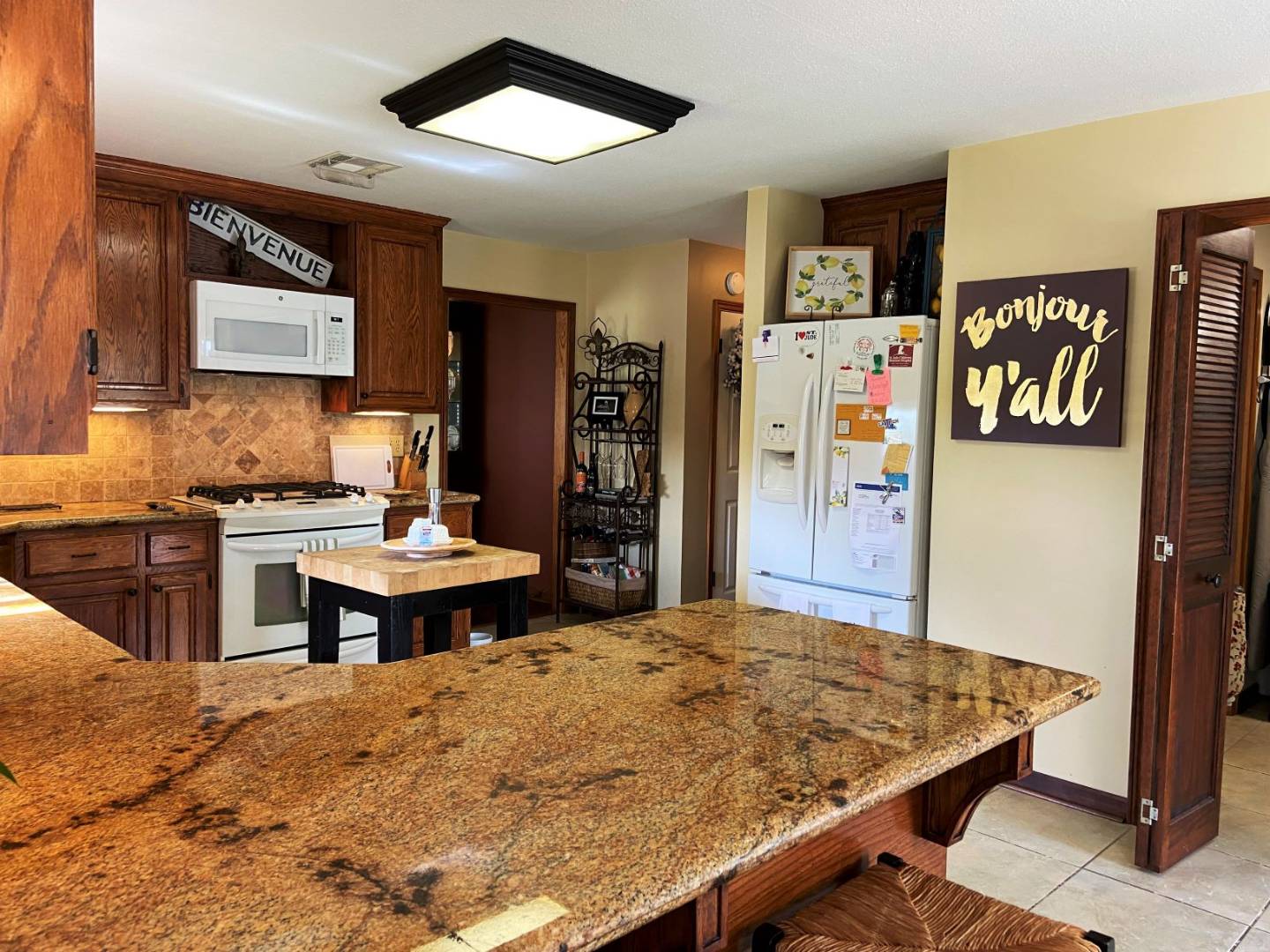 ;
;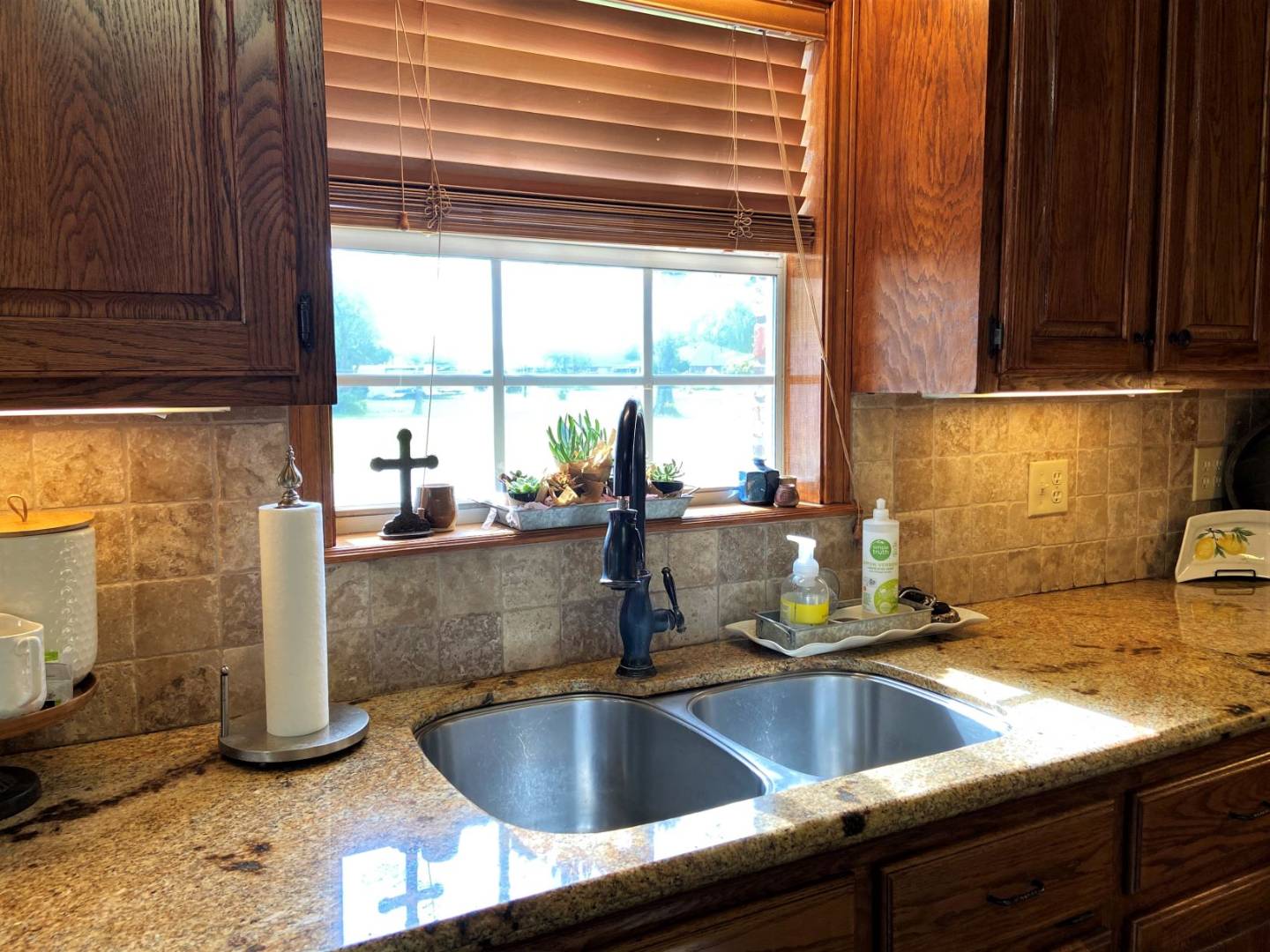 ;
;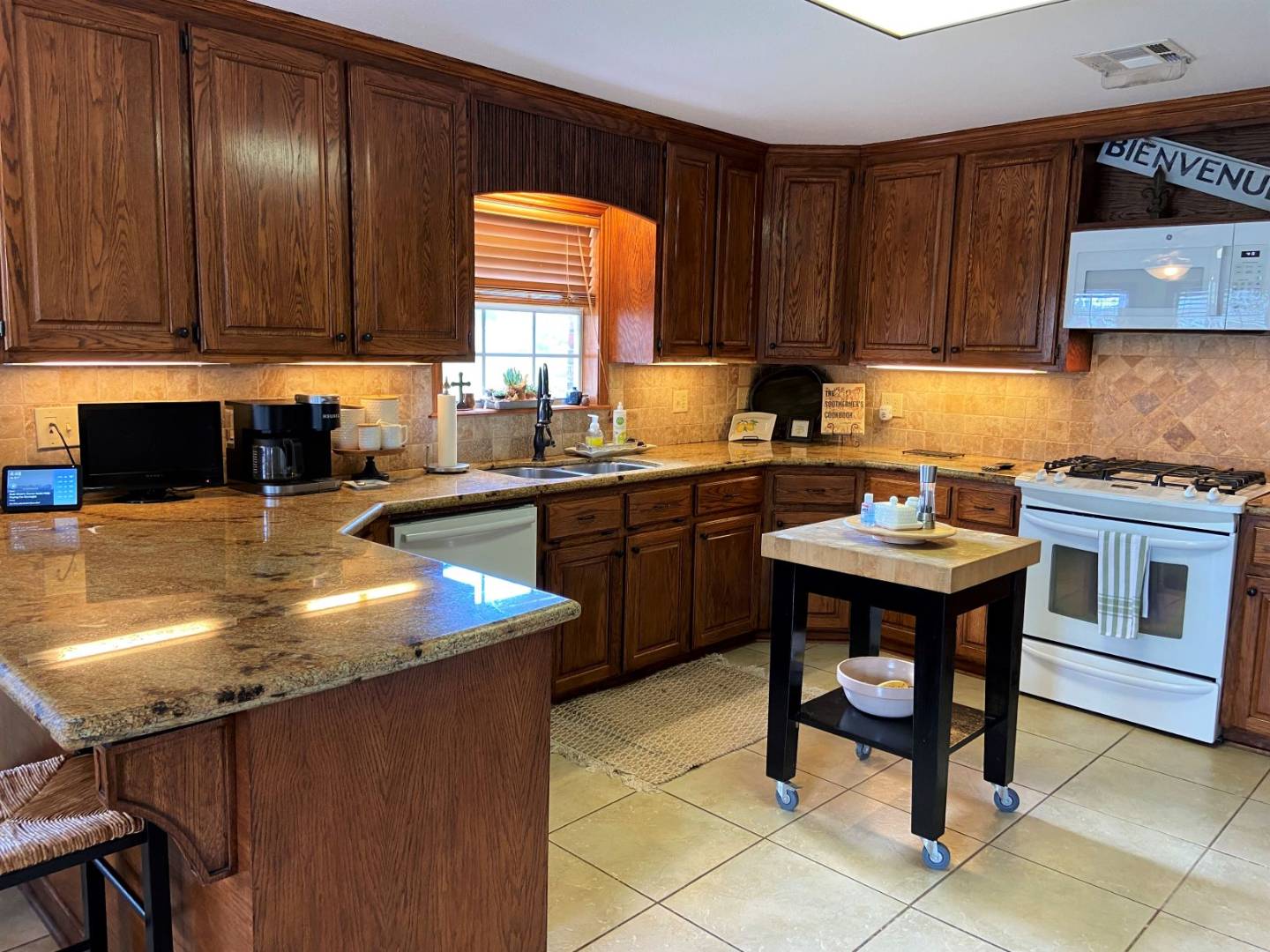 ;
;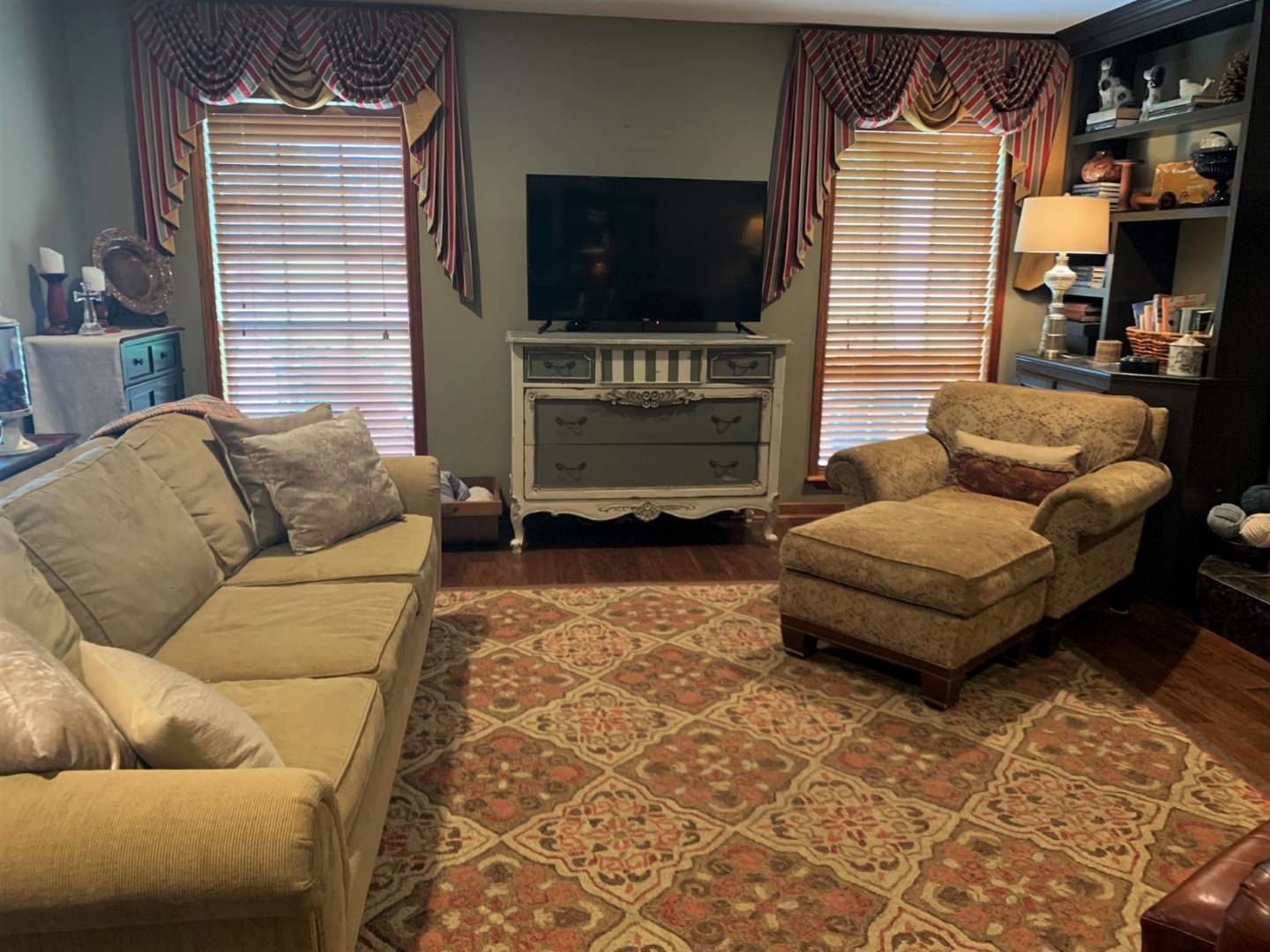 ;
;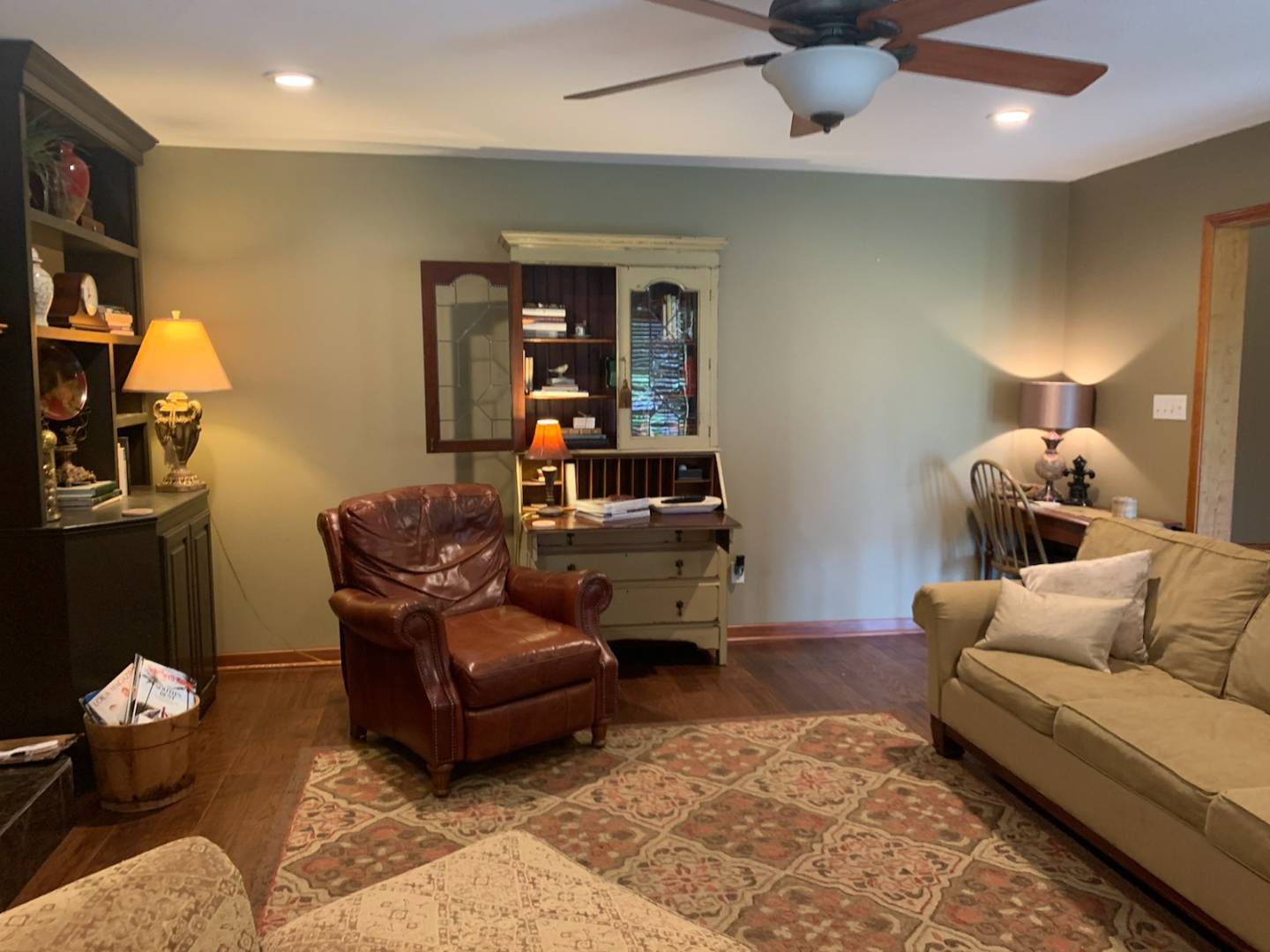 ;
;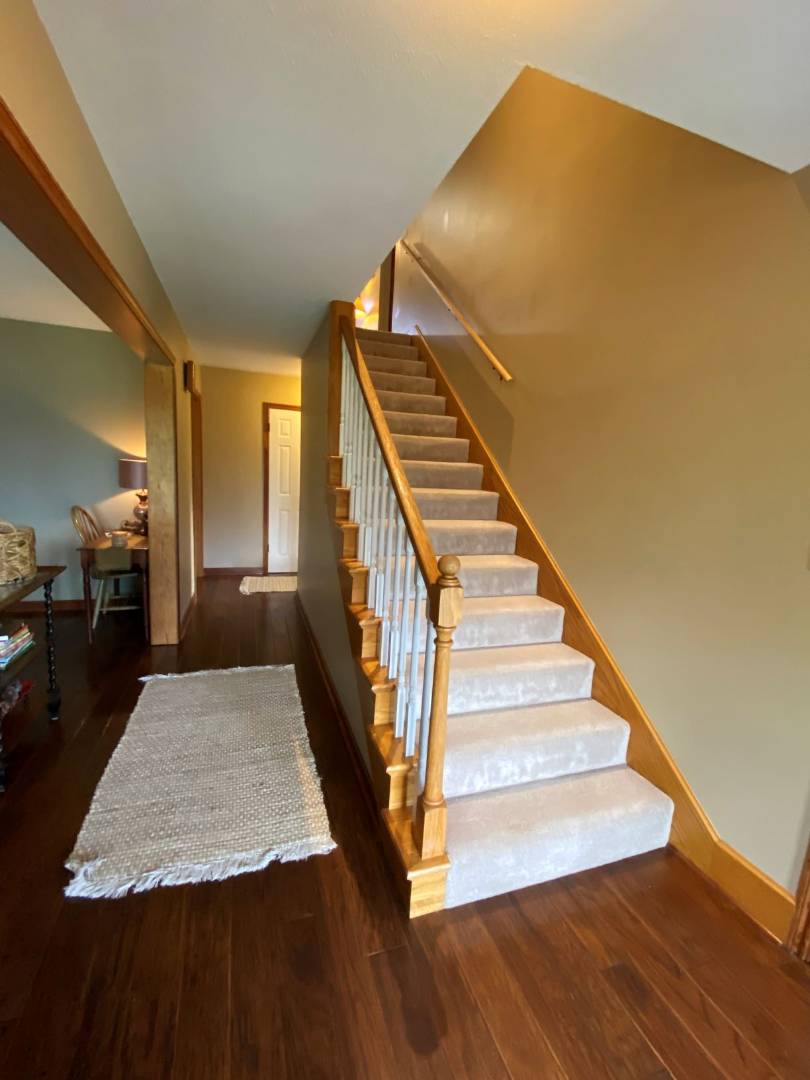 ;
;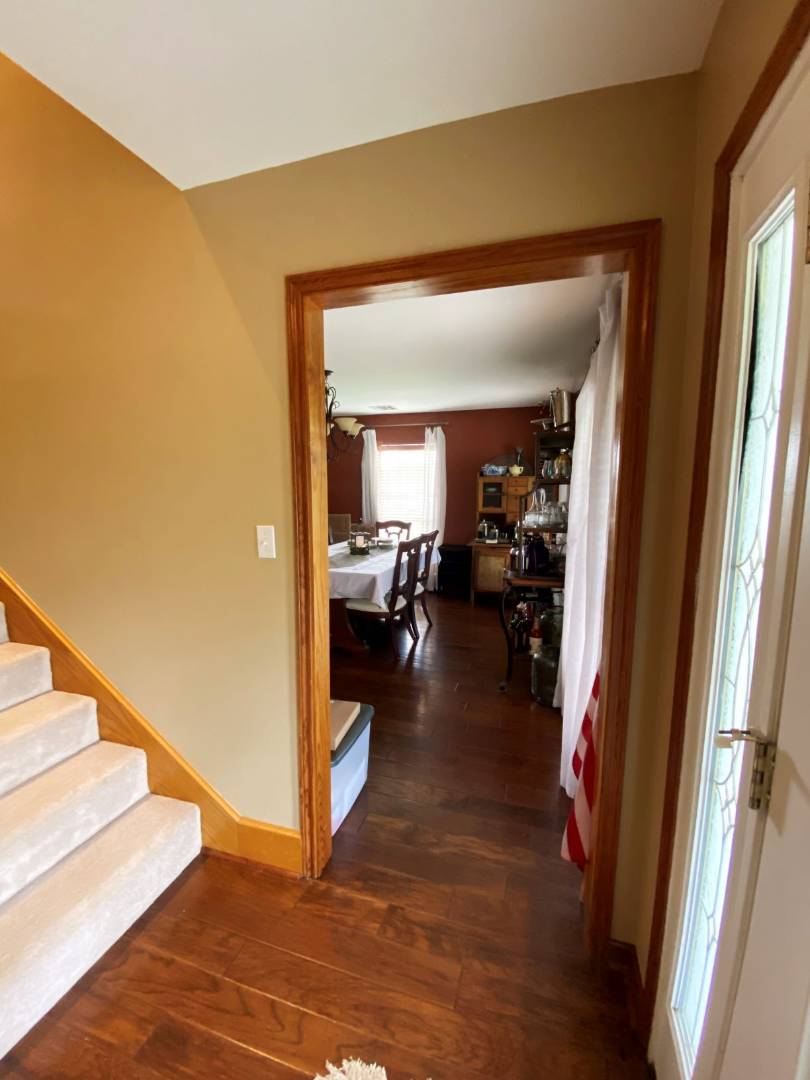 ;
;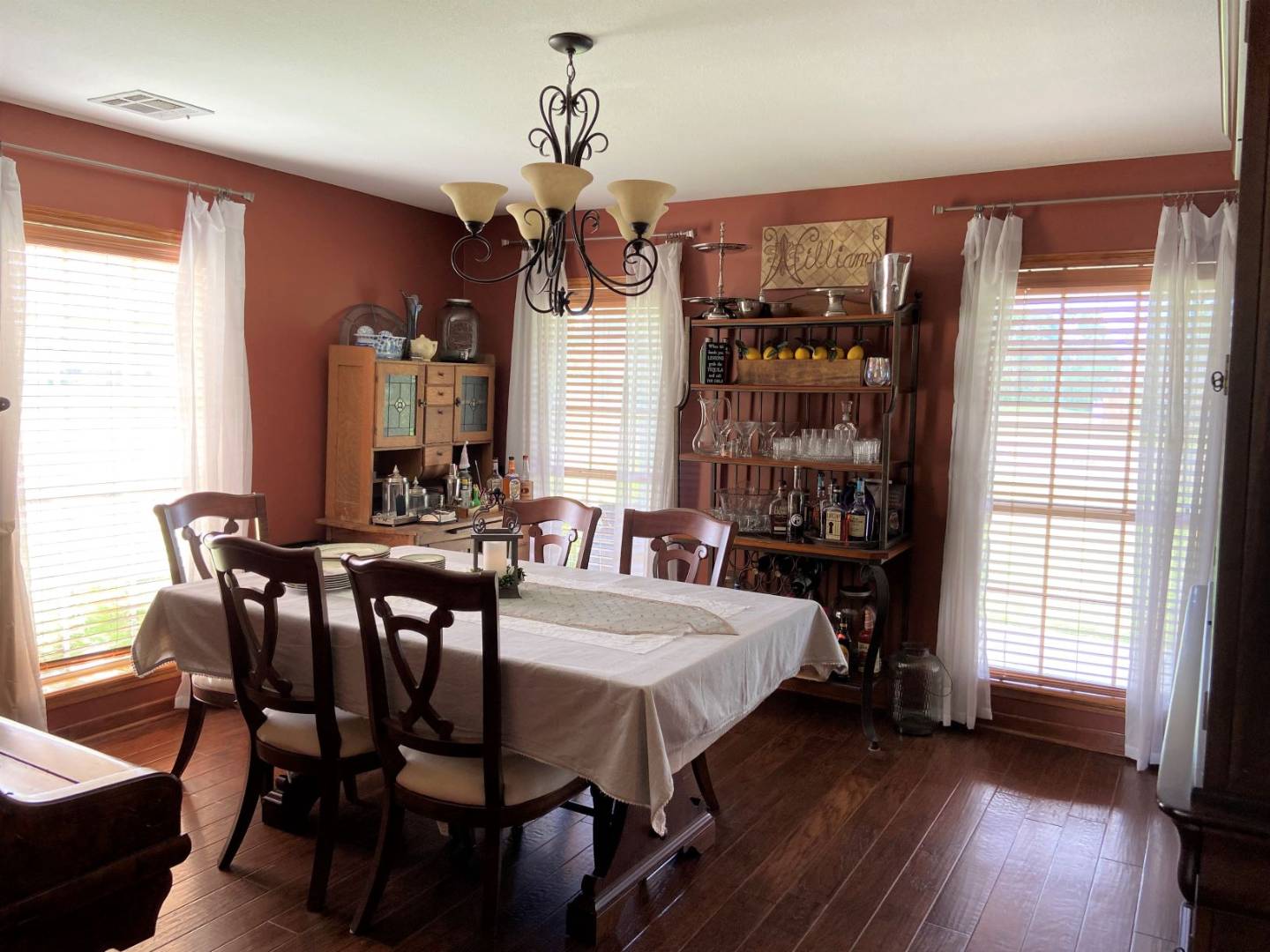 ;
;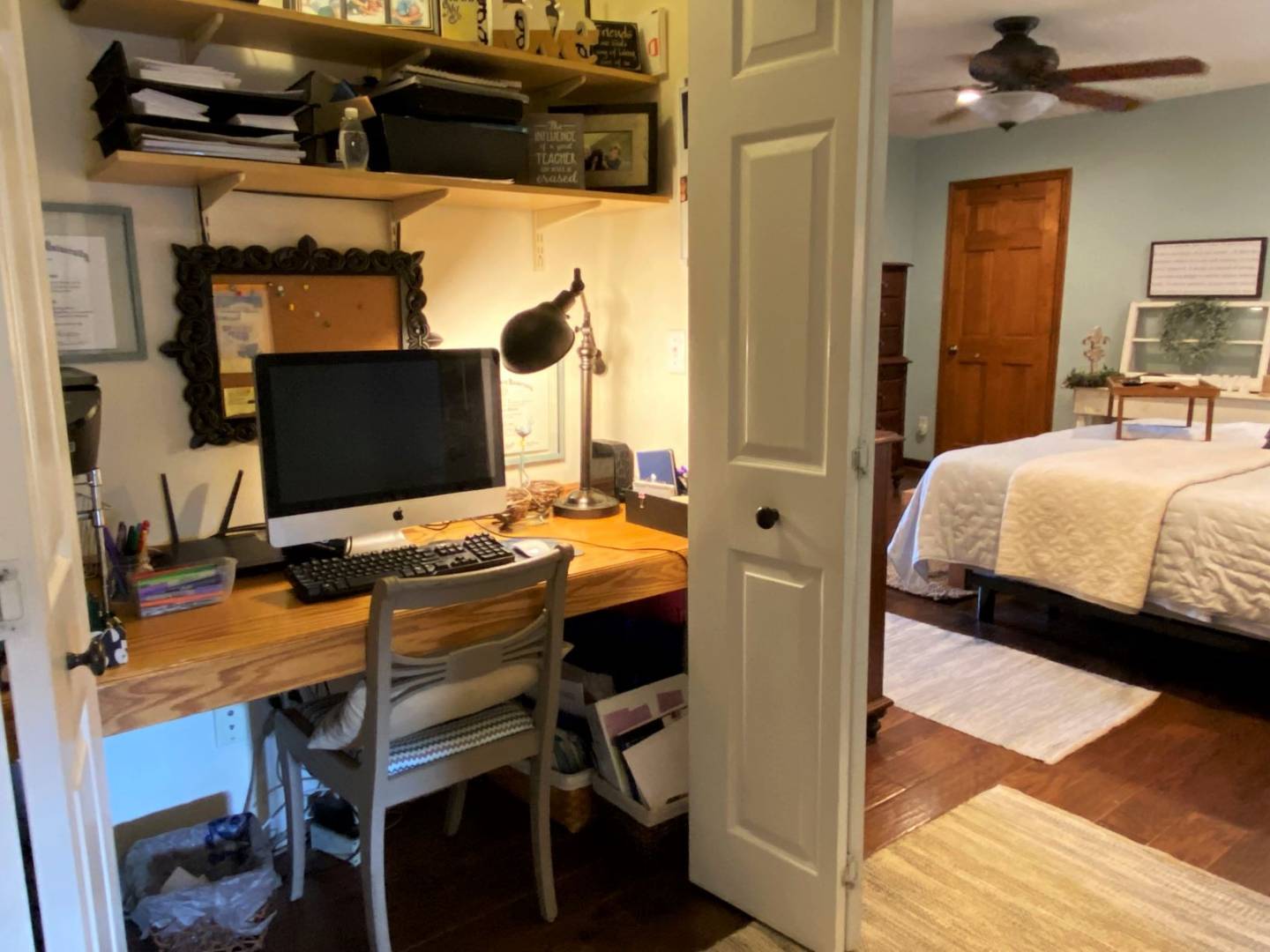 ;
;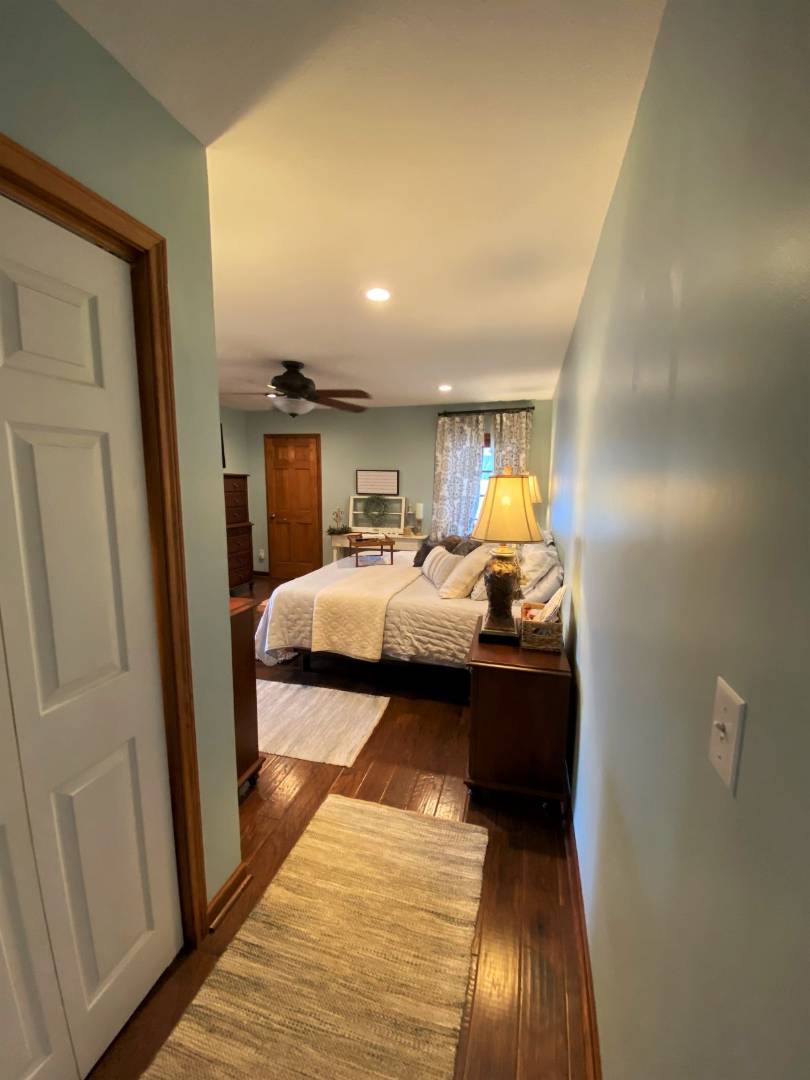 ;
;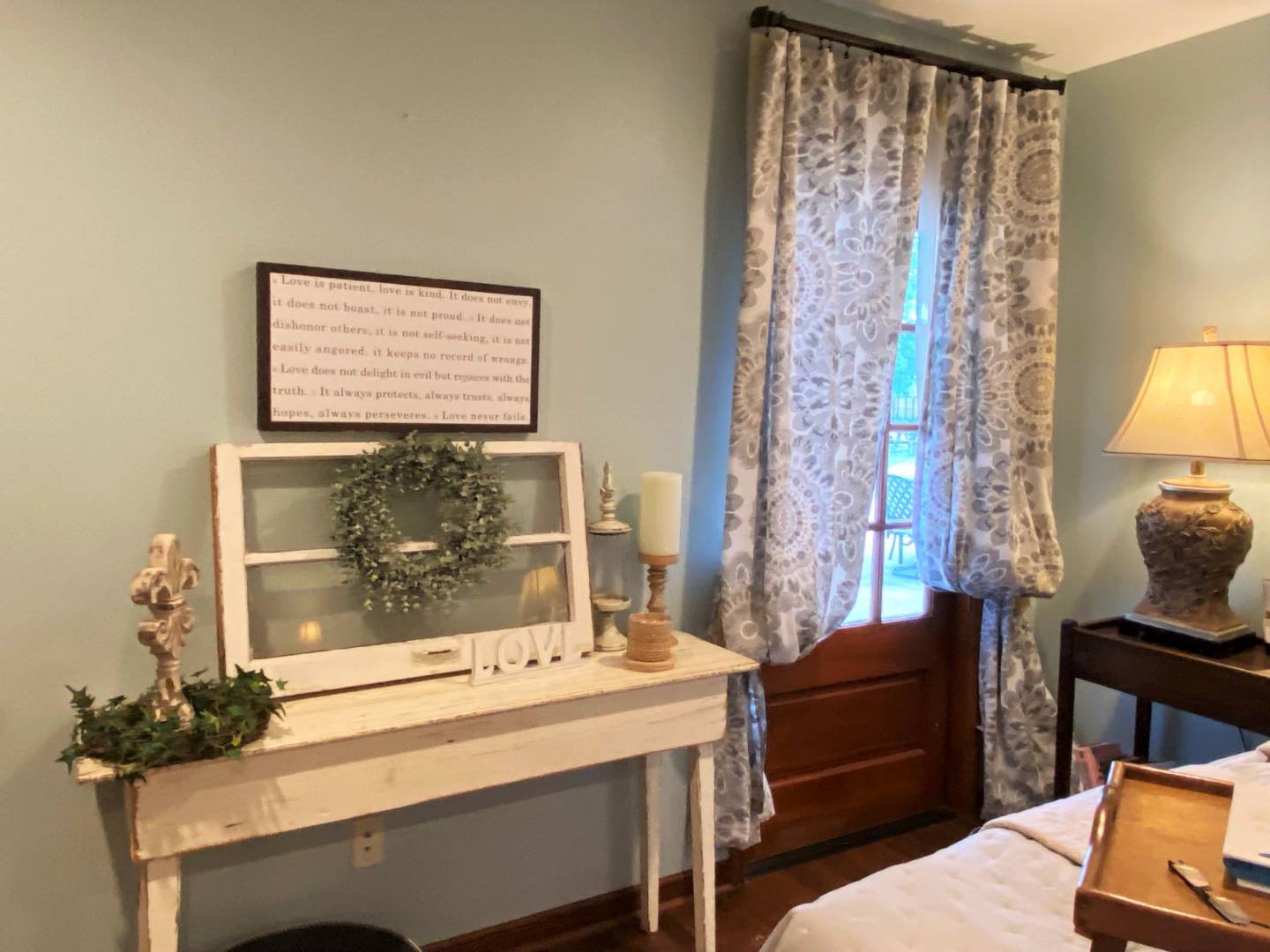 ;
;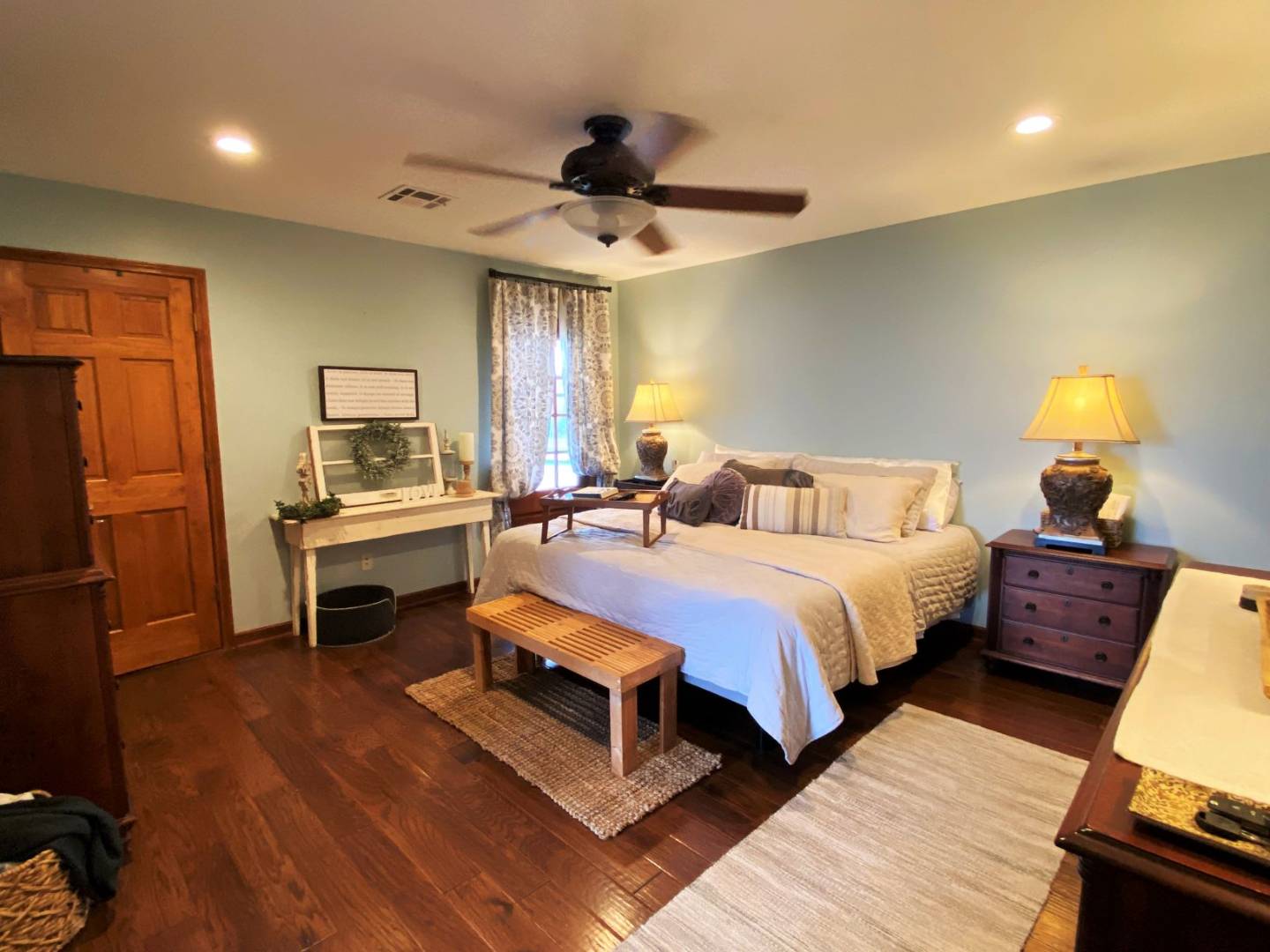 ;
;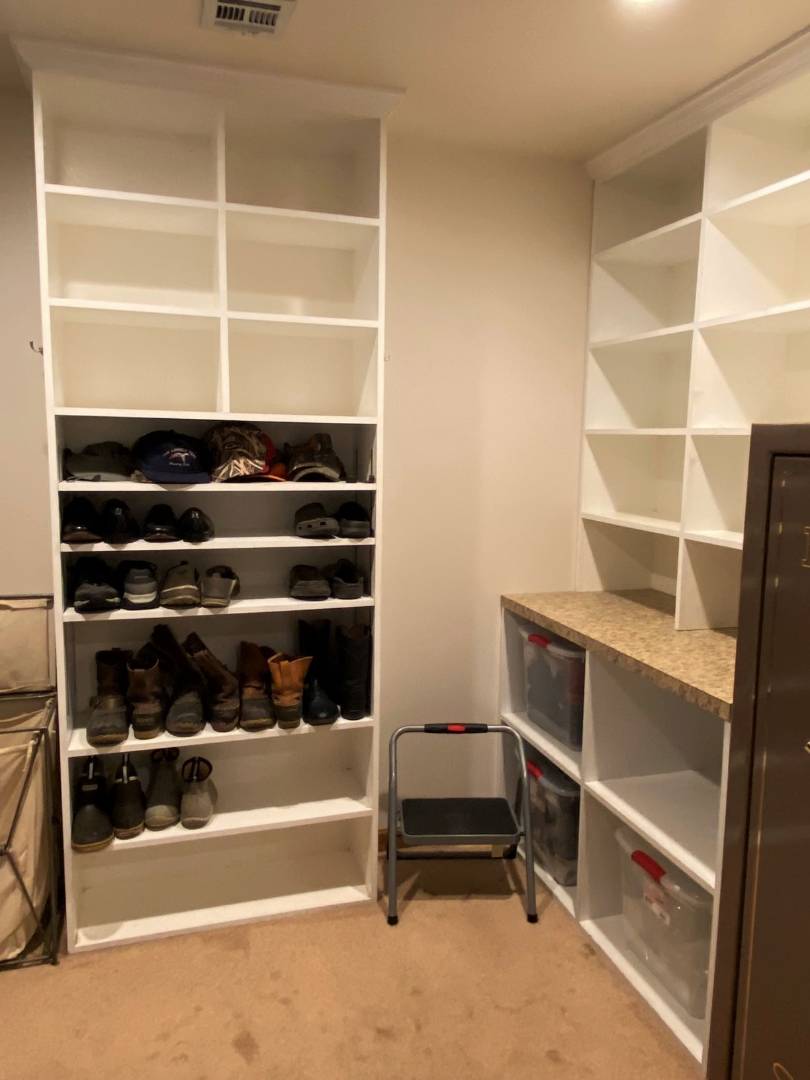 ;
;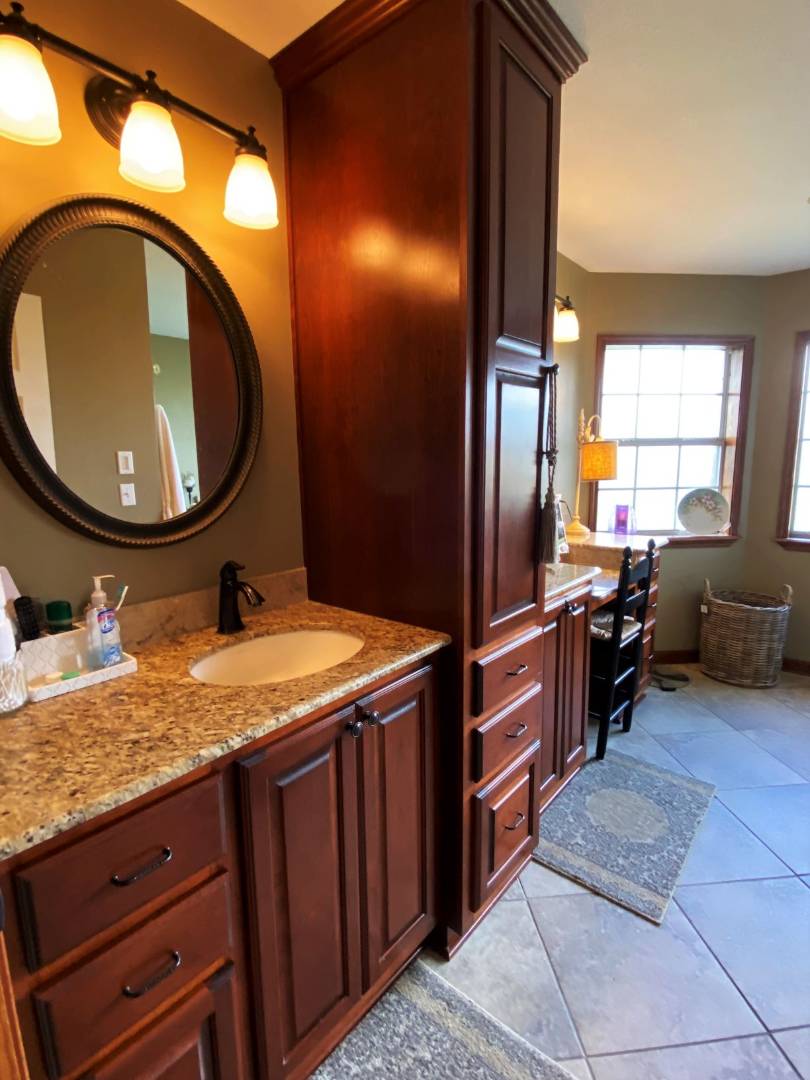 ;
;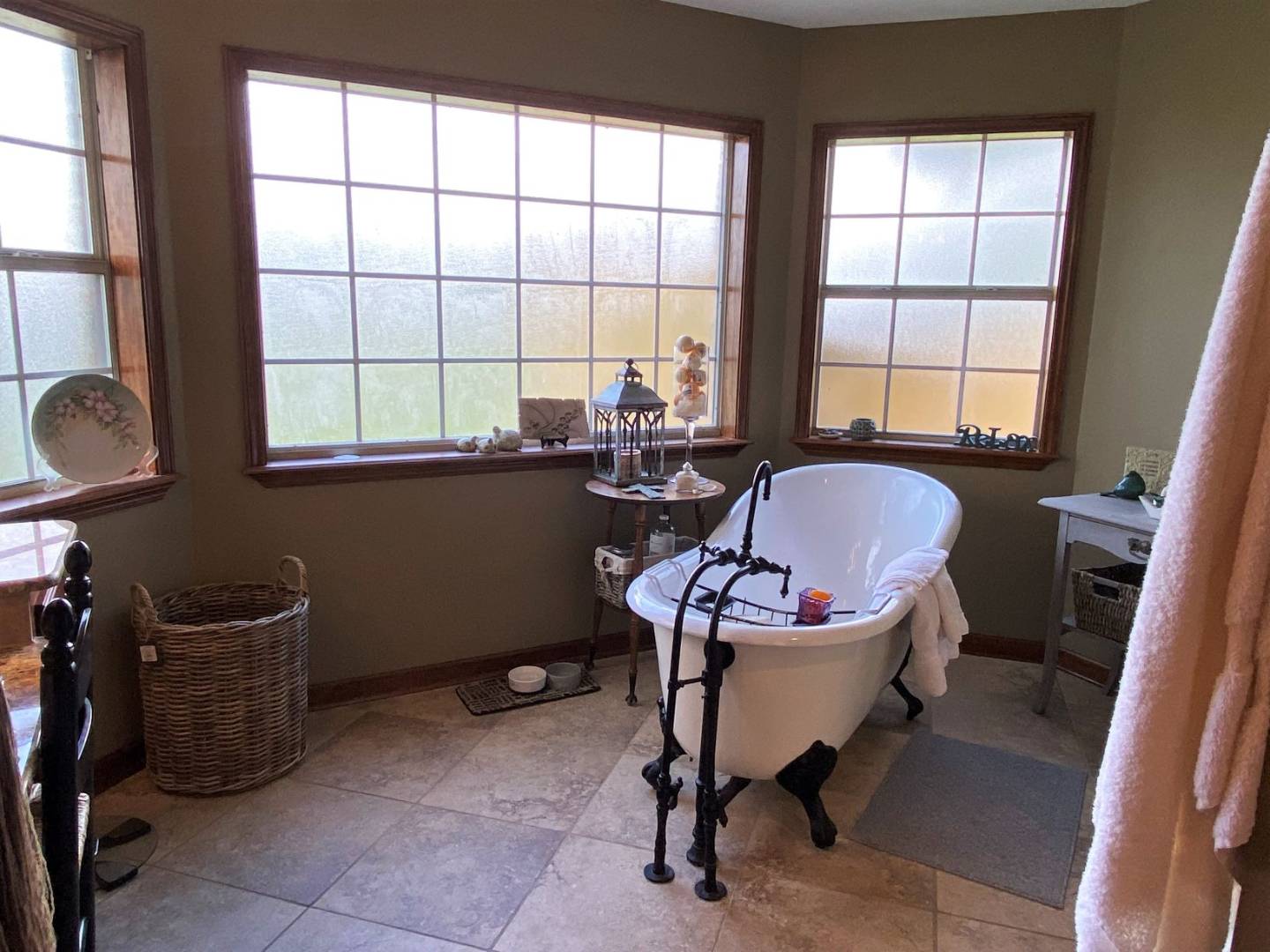 ;
;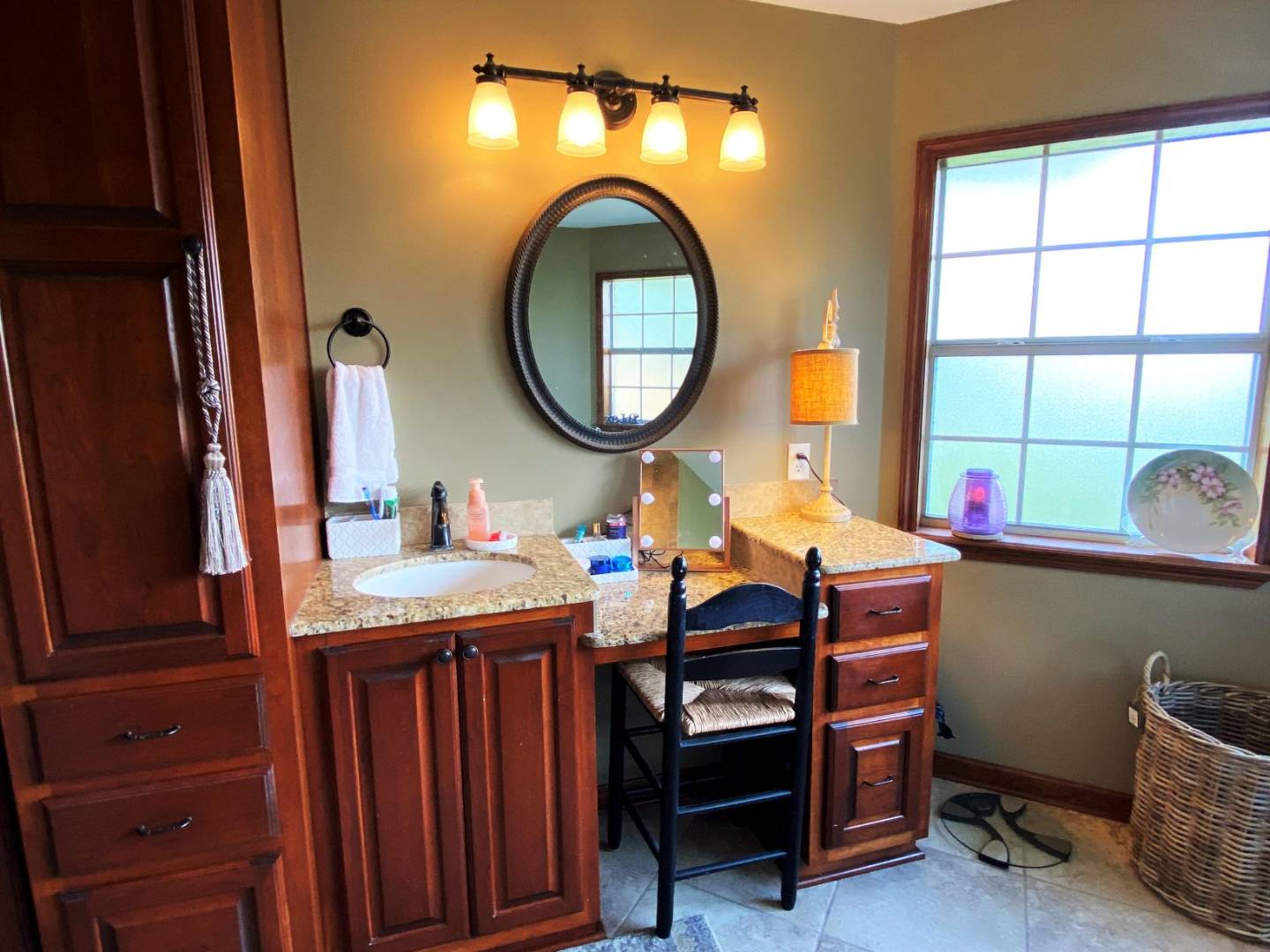 ;
;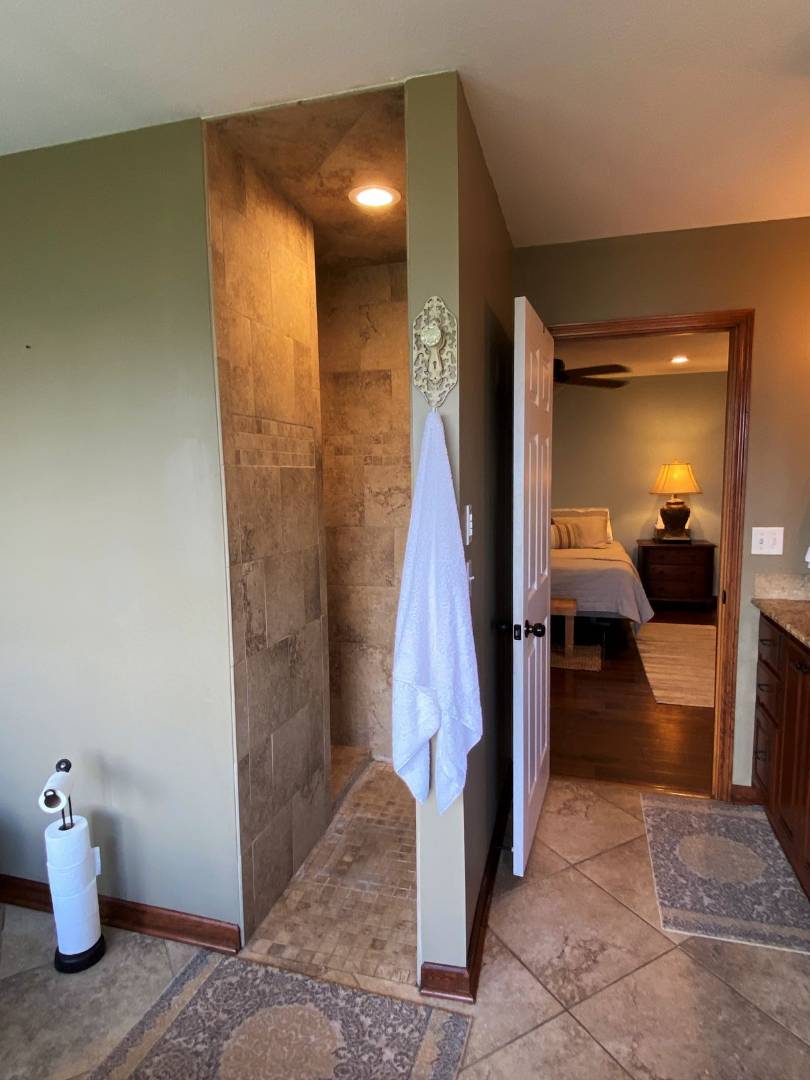 ;
;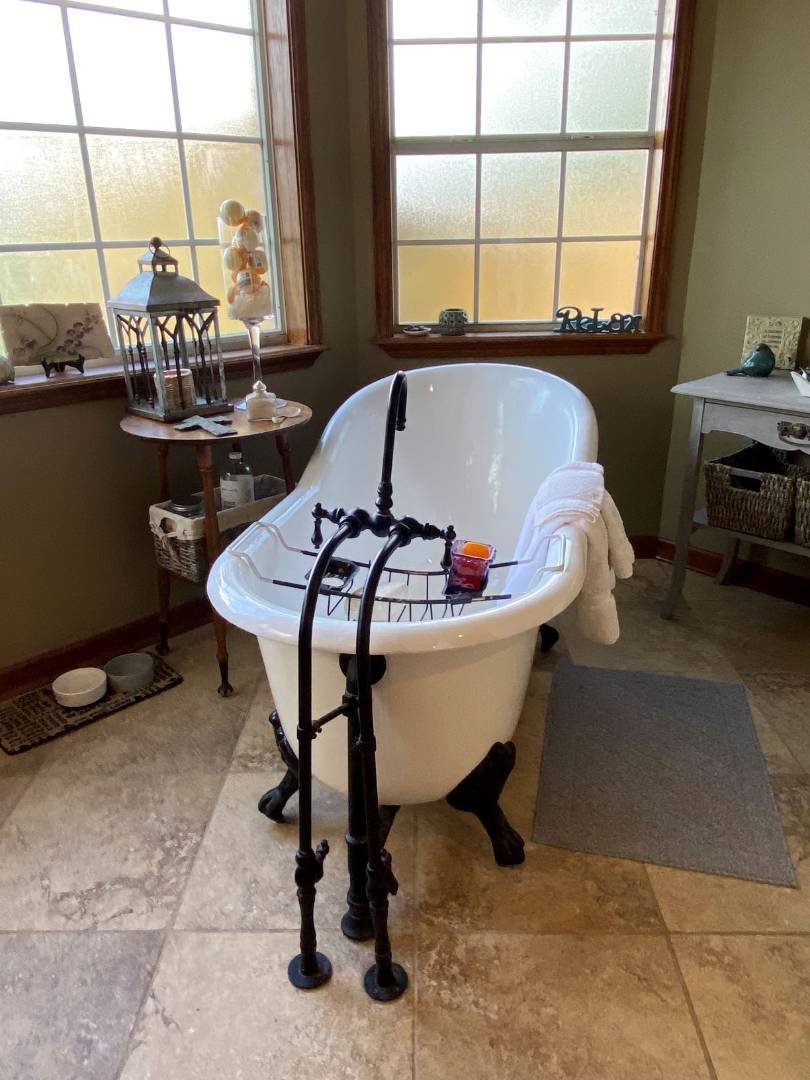 ;
;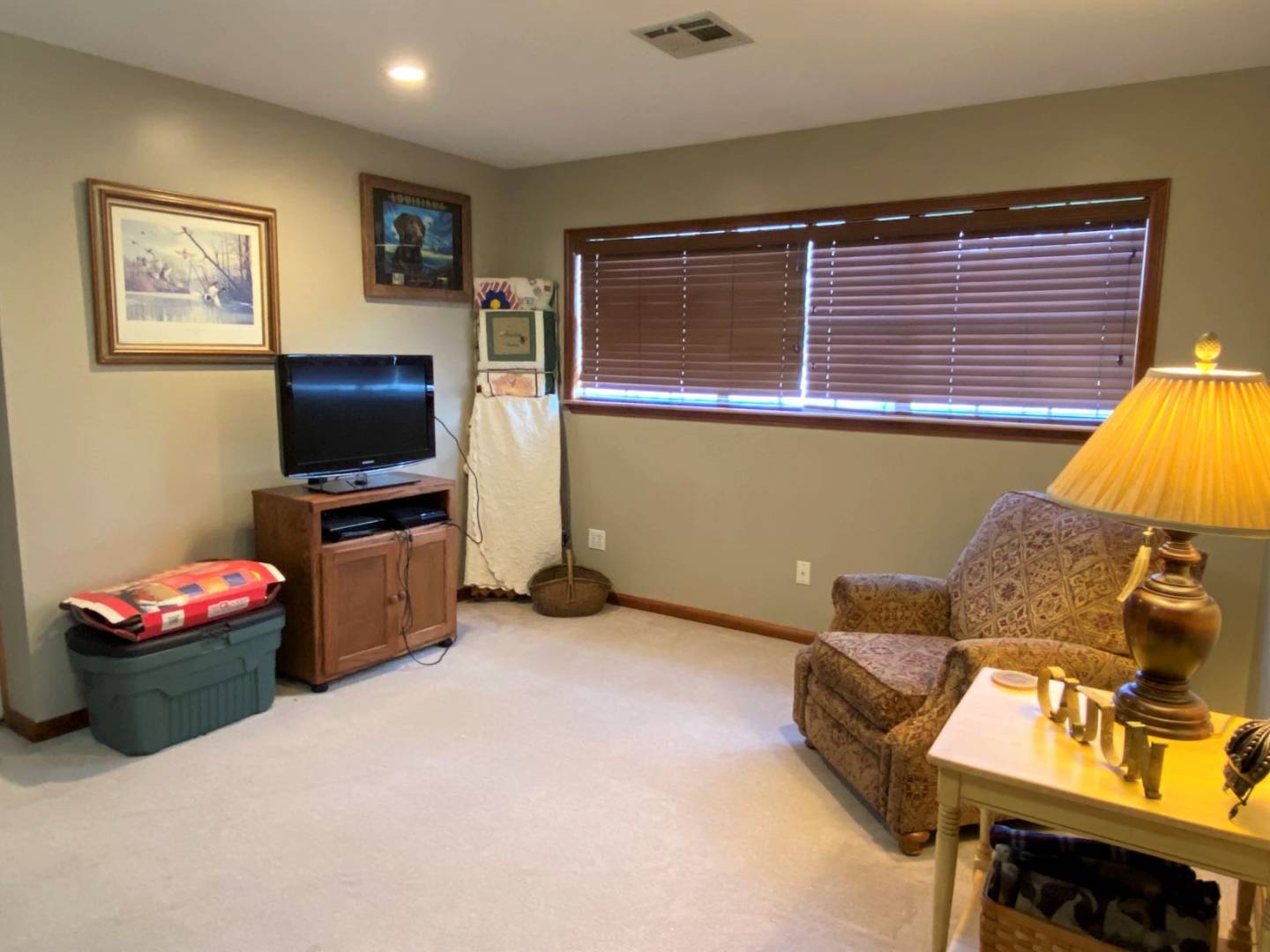 ;
;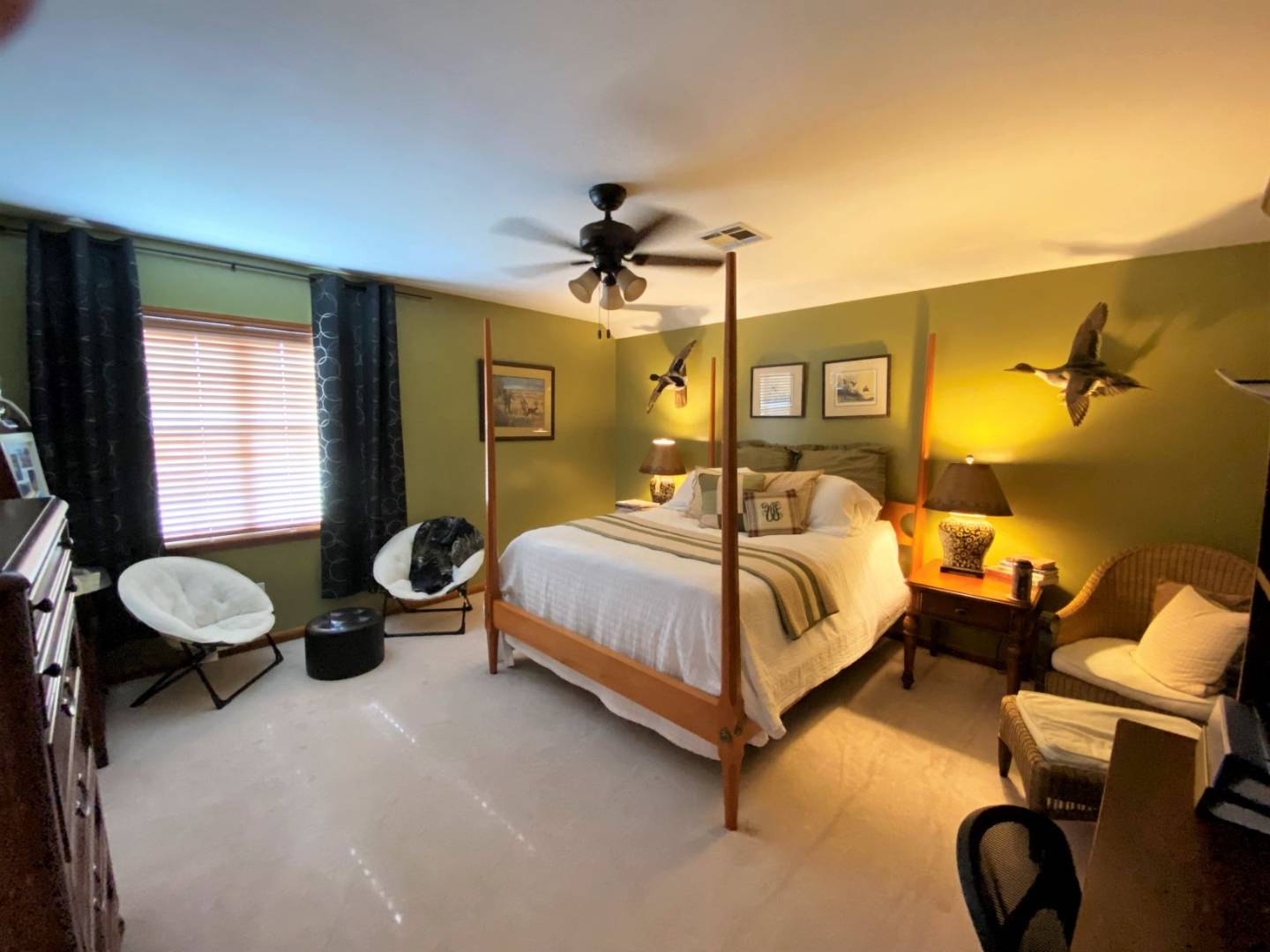 ;
;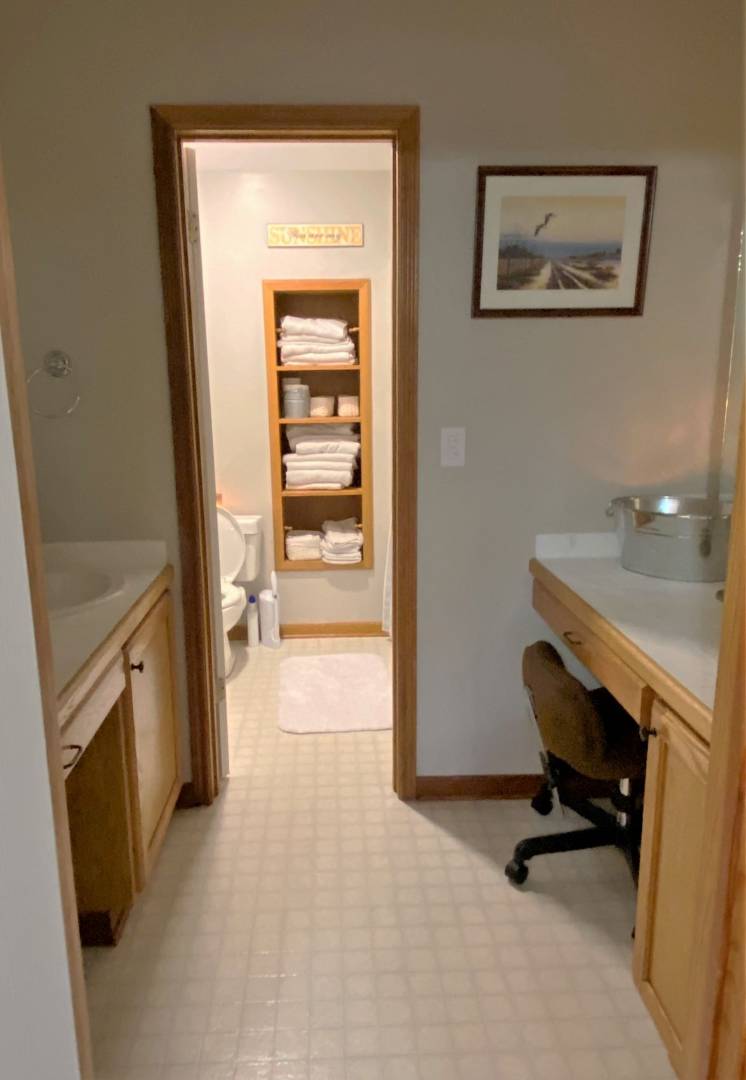 ;
;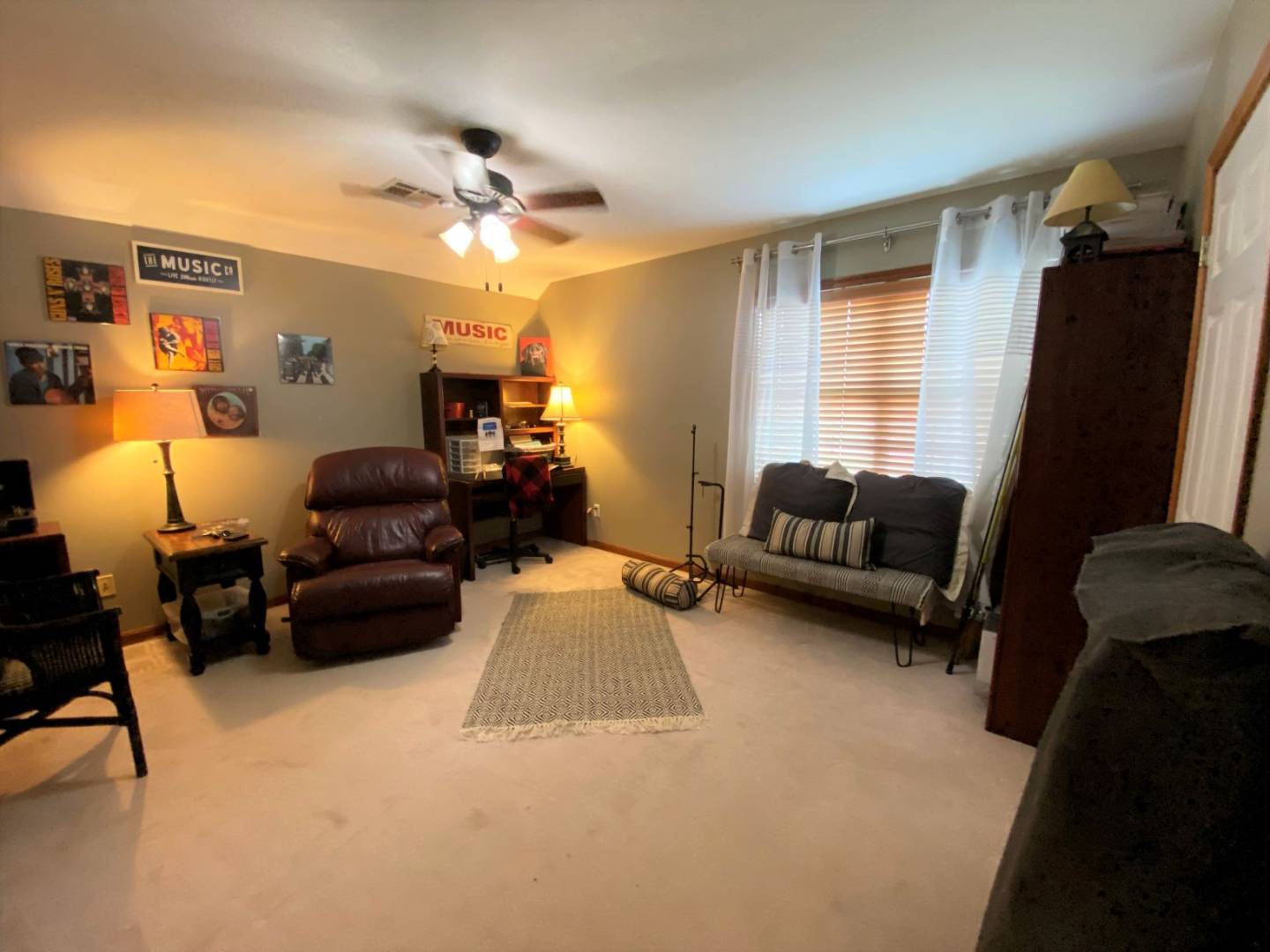 ;
;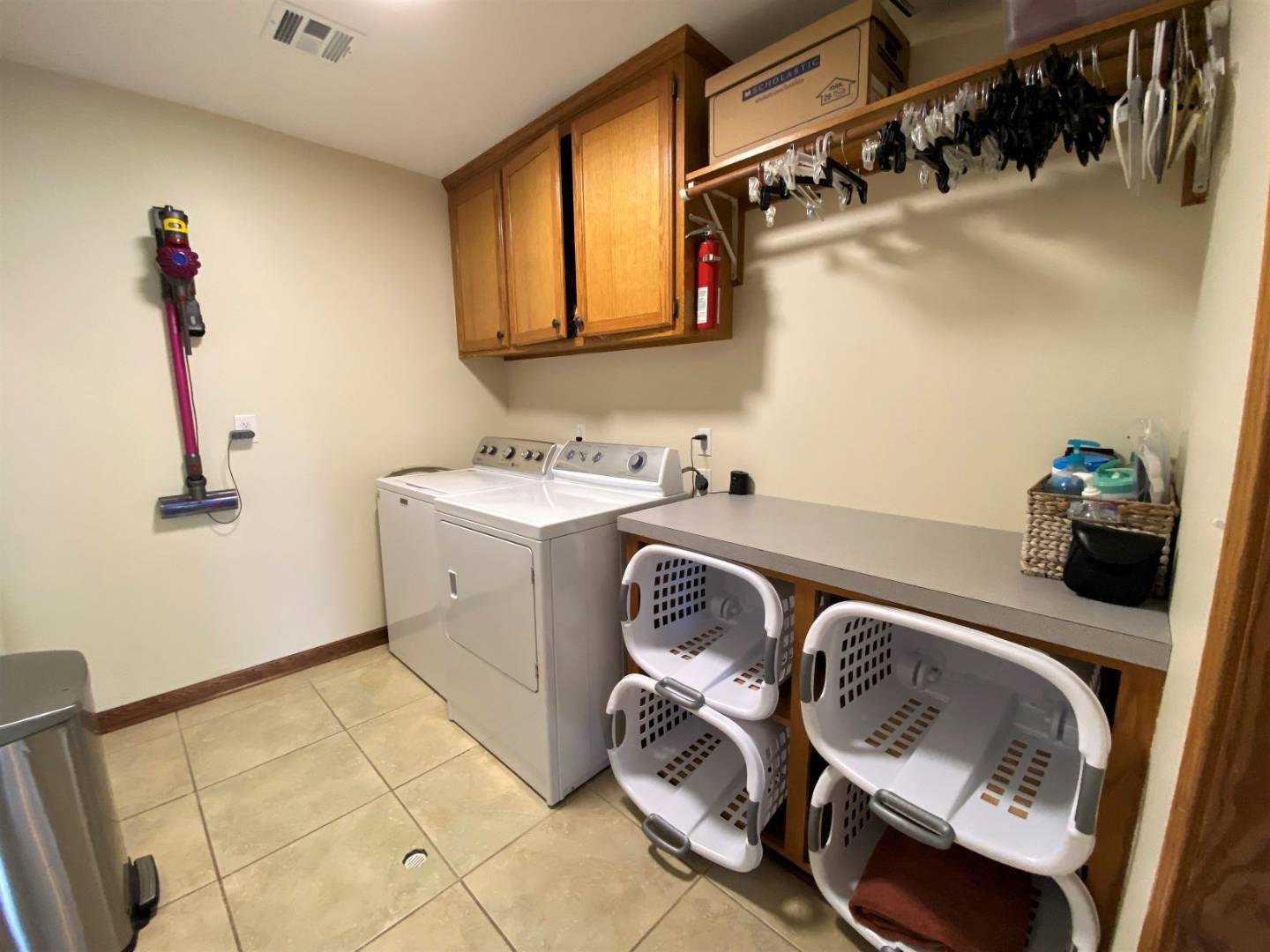 ;
;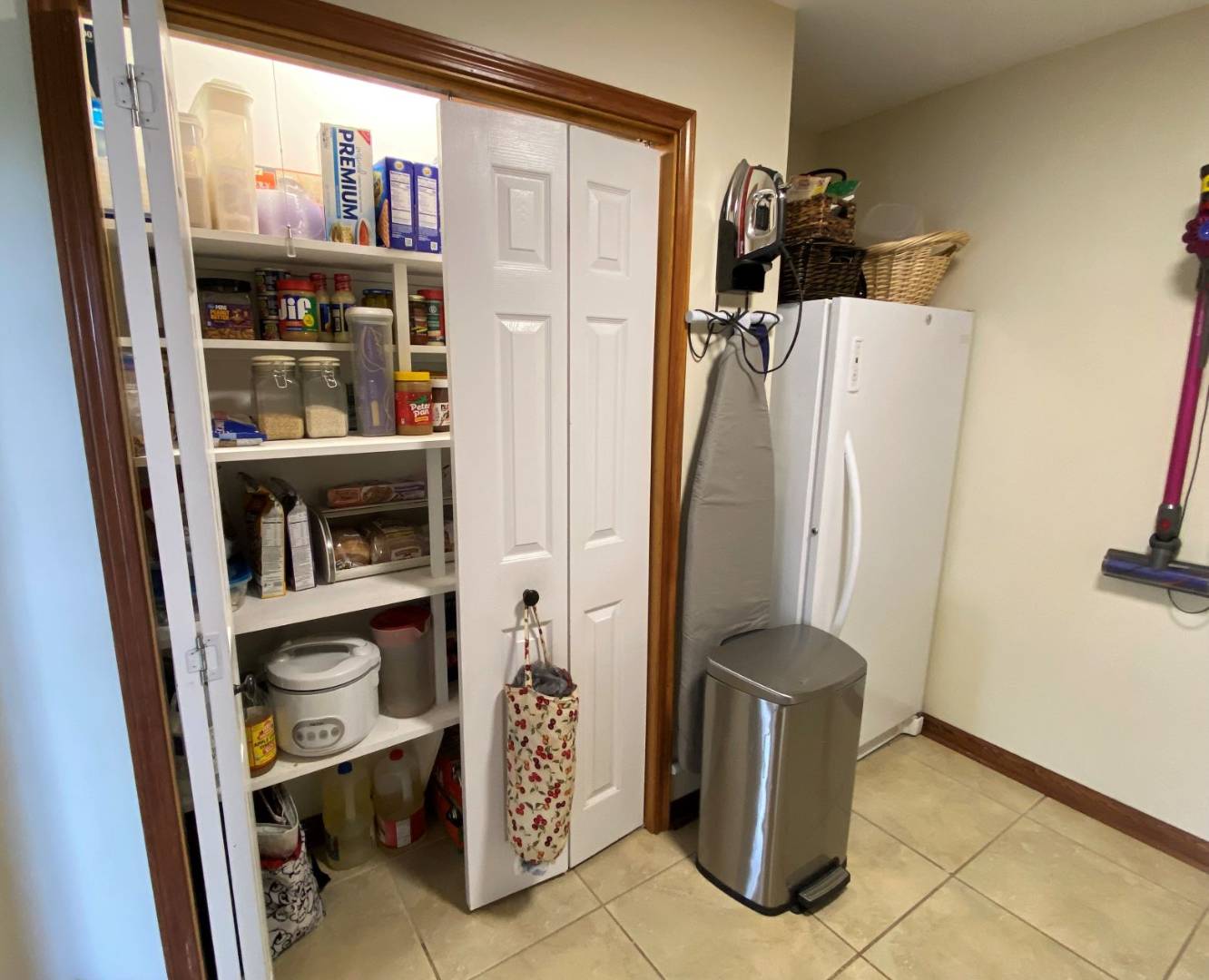 ;
;